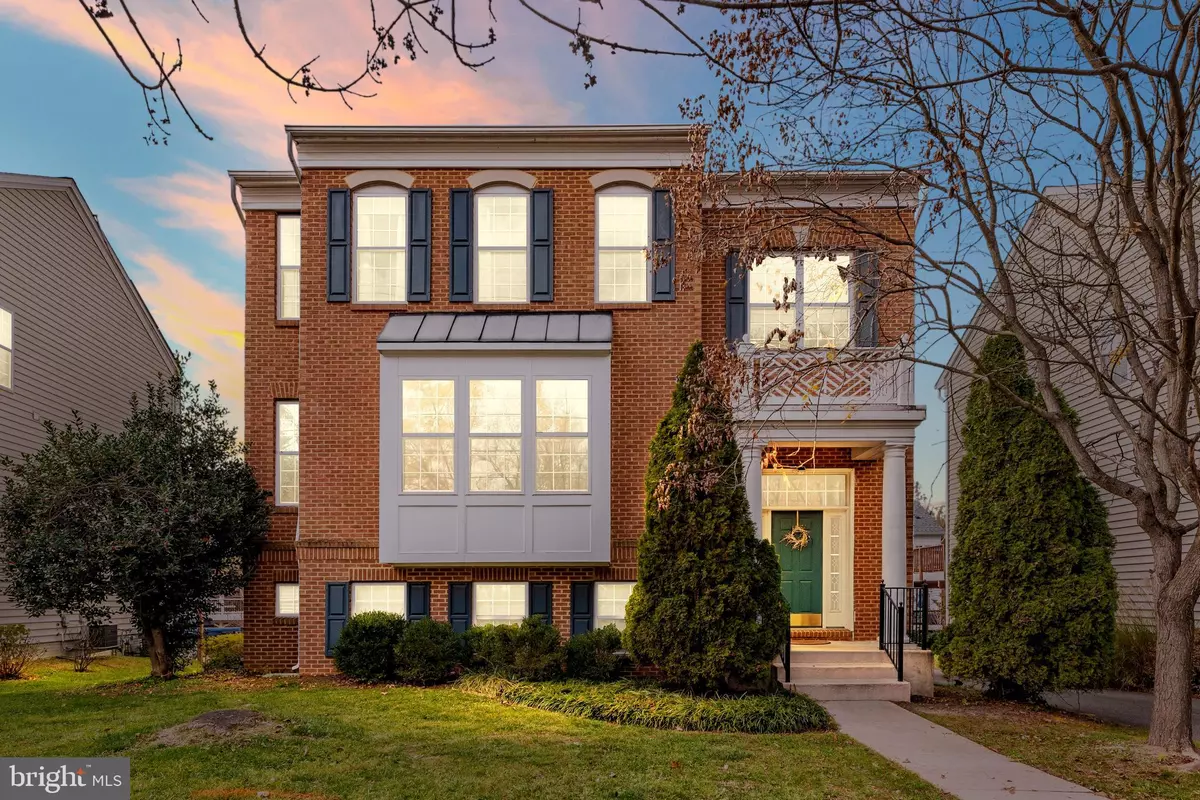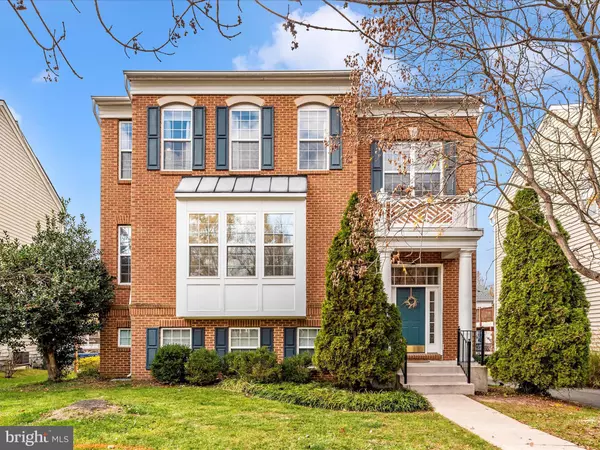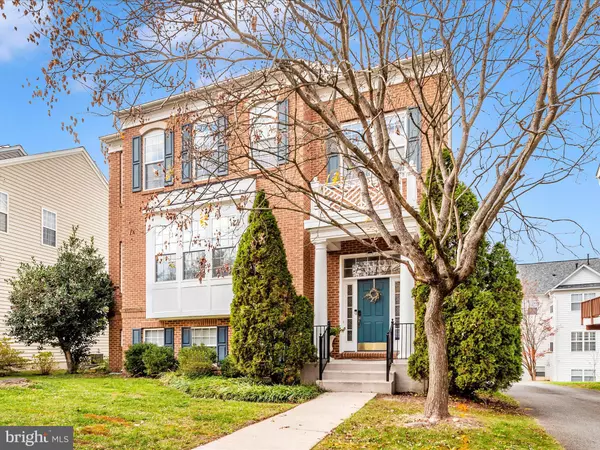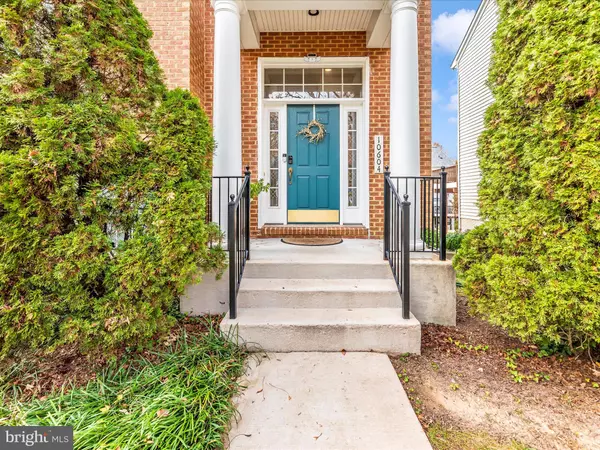
10604 DRUMM AVE Kensington, MD 20895
5 Beds
4 Baths
4,074 SqFt
UPDATED:
12/15/2024 05:37 PM
Key Details
Property Type Single Family Home
Sub Type Detached
Listing Status Active
Purchase Type For Sale
Square Footage 4,074 sqft
Price per Sqft $278
Subdivision Kensington Orchids
MLS Listing ID MDMC2152540
Style Colonial
Bedrooms 5
Full Baths 3
Half Baths 1
HOA Fees $100/mo
HOA Y/N Y
Abv Grd Liv Area 2,716
Originating Board BRIGHT
Year Built 2003
Annual Tax Amount $8,726
Tax Year 2024
Lot Size 6,309 Sqft
Acres 0.14
Property Description
Natural light floods the space, accentuating the beautiful hardwood floors, brand new carpeting, and freshly painted walls—all of which contribute to the feel of a newly constructed property. The gourmet kitchen is a chef's dream, featuring a gas cooktop, double ovens, granite countertops, a large center island, and abundant cabinet space, designed for gatherings both intimate and grand. all the applinaces are state of the art and new. New roof, new floors, new patio, 2 Brand new Carrier units and a Brand New garage door!!
The Prime suite is a private retreat, showcasing exquisite tray ceilings, a cozy coffee nook, dual walk-in closets, and an expansive en-suite bathroom with a walk-in shower and a luxurious soaking tub. Four additional bedrooms are conveniently located on the upper level, along with a centrally placed laundry room for added ease.
The finished lower level functions almost as a separate apartment, complete with its own laundry, a bonus room that could serve as a secondary kitchen, and ample space for a guest suite, home office, or storage.
Ideally situated just minutes from parks, the MARC Train Station, Metro, and an array of shops, bars, and restaurants, this immaculate home presents the ultimate in suburban convenience and luxury. At this price, it represents a rare find in one of the most coveted neighborhoods. Don’t miss your chance to experience the unparalleled lifestyle this property has to offer.
Location
State MD
County Montgomery
Zoning R60
Rooms
Other Rooms Living Room, Dining Room, Kitchen, Family Room, Laundry, Recreation Room, Utility Room, Bonus Room
Basement Connecting Stairway, Garage Access, Heated, Interior Access, Outside Entrance, Rear Entrance, Space For Rooms, Walkout Level, Windows, Fully Finished
Interior
Interior Features Breakfast Area, Carpet, Crown Moldings, Family Room Off Kitchen, Kitchen - Island, Pantry, Primary Bath(s), Recessed Lighting, Bathroom - Soaking Tub, Bathroom - Tub Shower, Wainscotting, Walk-in Closet(s), Wood Floors
Hot Water Natural Gas
Heating Central
Cooling Central A/C
Flooring Carpet, Ceramic Tile, Hardwood
Fireplaces Number 1
Equipment Built-In Microwave, Cooktop, Dishwasher, Disposal, Dryer - Electric, Oven - Double, Washer, Water Heater, Extra Refrigerator/Freezer
Fireplace Y
Appliance Built-In Microwave, Cooktop, Dishwasher, Disposal, Dryer - Electric, Oven - Double, Washer, Water Heater, Extra Refrigerator/Freezer
Heat Source Natural Gas
Laundry Upper Floor, Basement
Exterior
Parking Features Garage - Rear Entry, Inside Access
Garage Spaces 2.0
Water Access N
Accessibility Other
Attached Garage 2
Total Parking Spaces 2
Garage Y
Building
Story 3
Foundation Crawl Space
Sewer Public Sewer
Water Public
Architectural Style Colonial
Level or Stories 3
Additional Building Above Grade, Below Grade
Structure Type Tray Ceilings
New Construction N
Schools
School District Montgomery County Public Schools
Others
Pets Allowed Y
Senior Community No
Tax ID 161303425680
Ownership Fee Simple
SqFt Source Assessor
Horse Property N
Special Listing Condition Standard
Pets Allowed No Pet Restrictions








