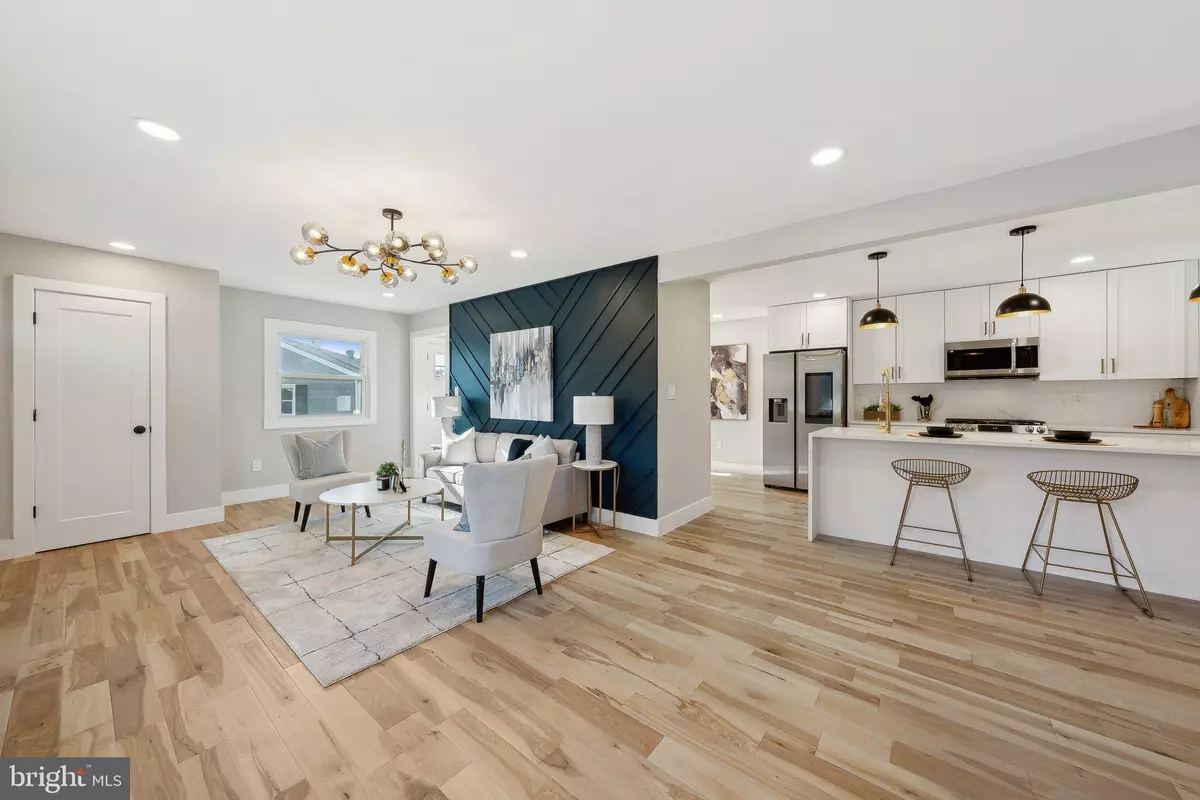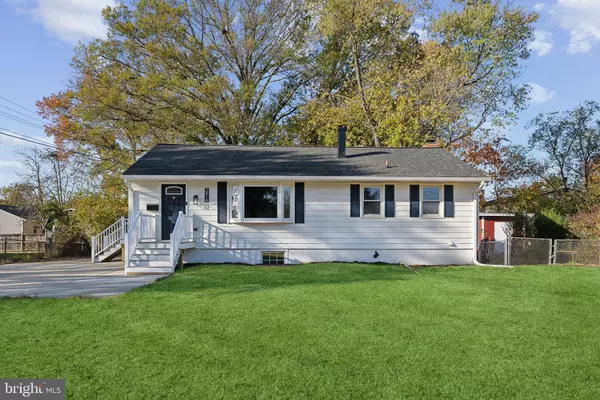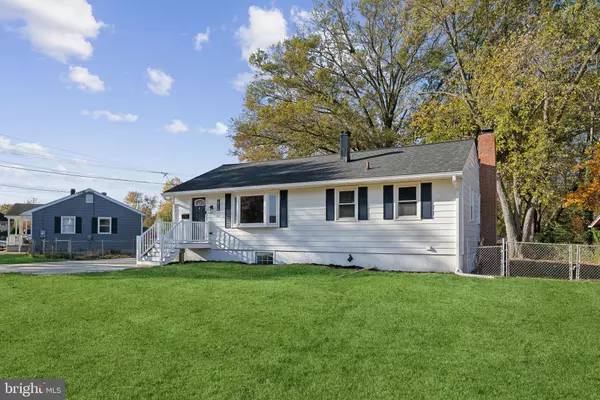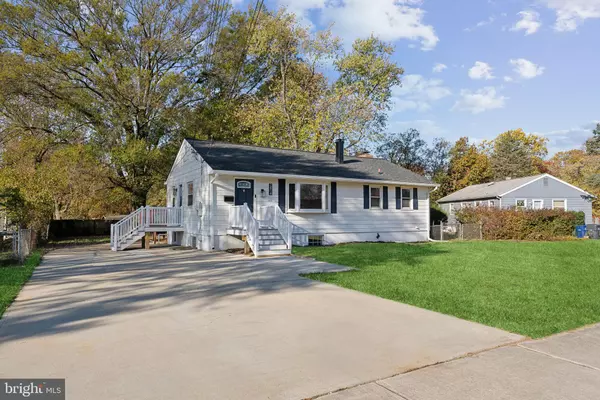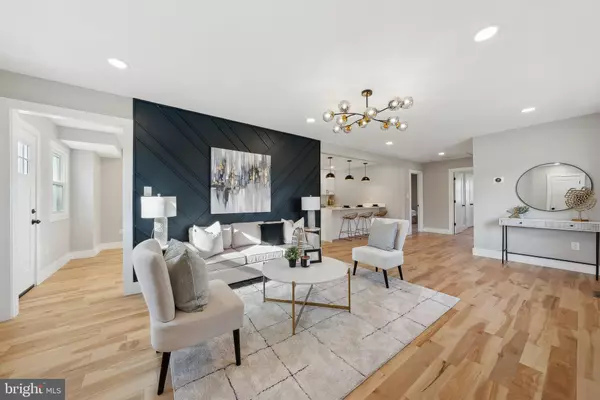2414 PHILLIPS DR Alexandria, VA 22306
4 Beds
2 Baths
2,016 SqFt
UPDATED:
12/15/2024 06:13 PM
Key Details
Property Type Single Family Home
Sub Type Detached
Listing Status Under Contract
Purchase Type For Sale
Square Footage 2,016 sqft
Price per Sqft $334
Subdivision Catalina
MLS Listing ID VAFX2210600
Style Traditional
Bedrooms 4
Full Baths 2
HOA Y/N N
Abv Grd Liv Area 1,008
Originating Board BRIGHT
Year Built 1955
Annual Tax Amount $5,908
Tax Year 2024
Lot Size 10,702 Sqft
Acres 0.25
Property Description
Downstairs, a spacious full basement offers endless possibilities—whether for extra living space, a home gym, or a media room. Outdoors, enjoy a private backyard that’s truly an oasis, featuring a large deck that you can access from both the main living area and the primary bedroom. Plus, there's plenty of room for gatherings under the shade of mature trees.
Located close to all amenities, shopping, dining, and entertainment, this home offers a combination of convenience and tranquility that’s hard to find. Don’t miss your chance to own this remarkable property in Alexandria—schedule a tour today!
Location
State VA
County Fairfax
Zoning 140
Rooms
Other Rooms Living Room, Dining Room, Primary Bedroom, Bedroom 2, Bedroom 3, Bedroom 4, Kitchen, Recreation Room, Utility Room, Bathroom 2, Bathroom 3
Basement Fully Finished
Main Level Bedrooms 2
Interior
Interior Features Floor Plan - Open, Kitchen - Gourmet, Recessed Lighting
Hot Water Natural Gas
Heating Forced Air
Cooling Central A/C
Flooring Luxury Vinyl Plank
Fireplaces Number 1
Equipment Built-In Microwave, Dishwasher, Oven/Range - Gas, Refrigerator
Fireplace Y
Window Features Bay/Bow
Appliance Built-In Microwave, Dishwasher, Oven/Range - Gas, Refrigerator
Heat Source Natural Gas
Exterior
Water Access N
Accessibility None
Garage N
Building
Story 2
Foundation Concrete Perimeter
Sewer Public Sewer
Water Public
Architectural Style Traditional
Level or Stories 2
Additional Building Above Grade, Below Grade
New Construction N
Schools
Elementary Schools Belle View
Middle Schools Sandburg
High Schools West Potomac
School District Fairfax County Public Schools
Others
Senior Community No
Tax ID 0931 04040006
Ownership Fee Simple
SqFt Source Assessor
Horse Property N
Special Listing Condition Standard



