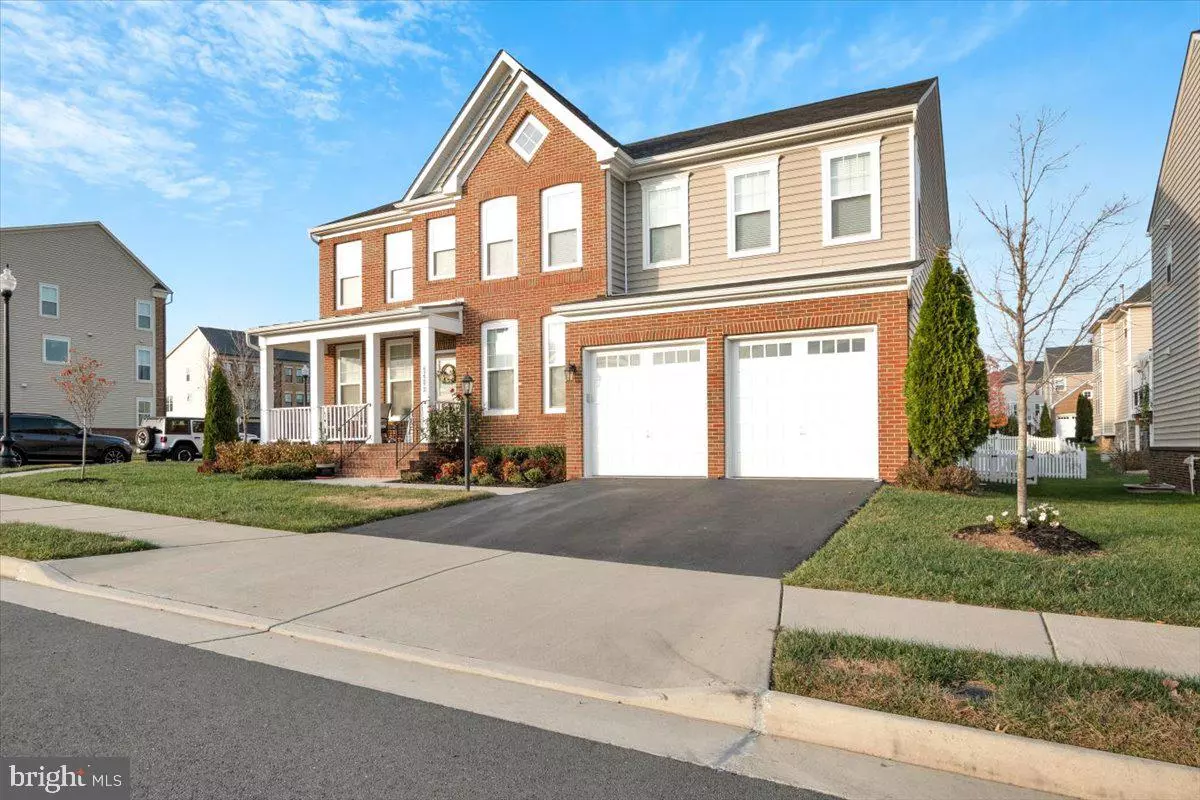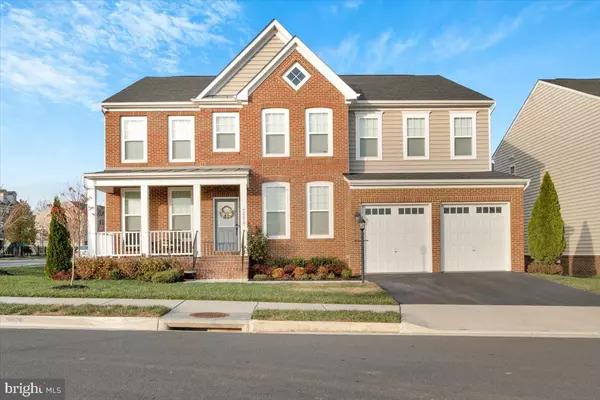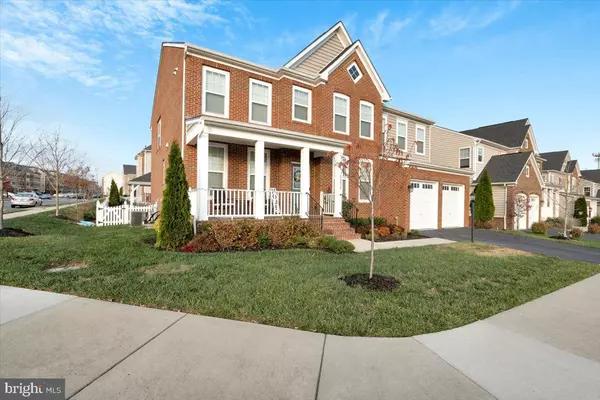
42292 BIRNAM WOOD PL Ashburn, VA 20148
7 Beds
5 Baths
5,619 SqFt
UPDATED:
12/05/2024 02:10 PM
Key Details
Property Type Single Family Home
Sub Type Detached
Listing Status Under Contract
Purchase Type For Sale
Square Footage 5,619 sqft
Price per Sqft $240
Subdivision Brambleton
MLS Listing ID VALO2083750
Style Colonial
Bedrooms 7
Full Baths 5
HOA Fees $204/mo
HOA Y/N Y
Abv Grd Liv Area 3,853
Originating Board BRIGHT
Year Built 2017
Annual Tax Amount $10,412
Tax Year 2024
Lot Size 8,276 Sqft
Acres 0.19
Property Description
Location
State VA
County Loudoun
Zoning PDH4
Rooms
Basement Daylight, Full, Fully Finished, Outside Entrance, Walkout Level
Main Level Bedrooms 7
Interior
Hot Water Natural Gas
Heating Forced Air
Cooling Central A/C
Fireplaces Number 1
Fireplace Y
Heat Source Electric
Exterior
Parking Features Garage Door Opener, Inside Access
Garage Spaces 6.0
Water Access N
Accessibility None
Attached Garage 2
Total Parking Spaces 6
Garage Y
Building
Story 2
Foundation Concrete Perimeter
Sewer Public Sewer
Water Public
Architectural Style Colonial
Level or Stories 2
Additional Building Above Grade, Below Grade
New Construction N
Schools
School District Loudoun County Public Schools
Others
Pets Allowed Y
Senior Community No
Tax ID 202399252000
Ownership Fee Simple
SqFt Source Assessor
Acceptable Financing Cash, Conventional, VA, USDA, Other
Listing Terms Cash, Conventional, VA, USDA, Other
Financing Cash,Conventional,VA,USDA,Other
Special Listing Condition Standard
Pets Allowed No Pet Restrictions








