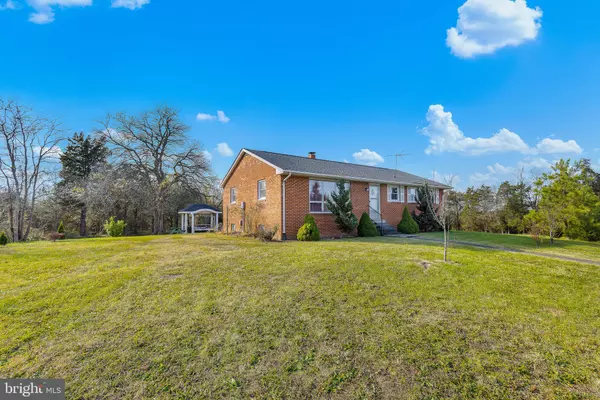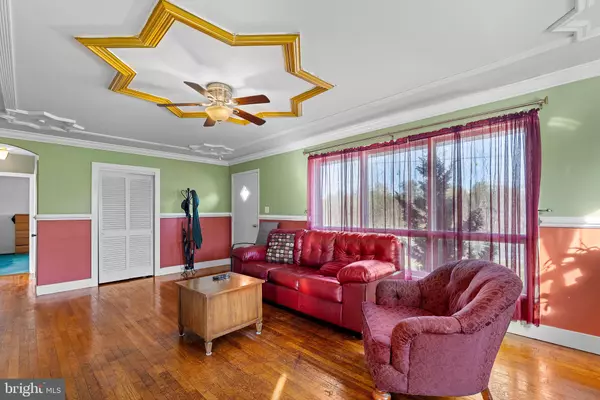5264 SAVANNAH BRANCH RD Bealeton, VA 22712
4 Beds
2 Baths
2,505 SqFt
UPDATED:
12/17/2024 11:23 PM
Key Details
Property Type Single Family Home
Sub Type Detached
Listing Status Active
Purchase Type For Sale
Square Footage 2,505 sqft
Price per Sqft $175
Subdivision None Available
MLS Listing ID VAFQ2014692
Style Ranch/Rambler
Bedrooms 4
Full Baths 2
HOA Y/N N
Abv Grd Liv Area 1,305
Originating Board BRIGHT
Year Built 1953
Annual Tax Amount $2,821
Tax Year 2022
Lot Size 1.741 Acres
Acres 1.74
Property Description
Location
State VA
County Fauquier
Zoning RA
Rooms
Other Rooms Living Room, Primary Bedroom, Bedroom 2, Bedroom 3, Bedroom 4, Kitchen, Den, Laundry, Recreation Room, Bathroom 1, Bathroom 2
Basement Full, Fully Finished, Walkout Stairs, Sump Pump, Windows, Outside Entrance, Interior Access, Improved
Main Level Bedrooms 3
Interior
Interior Features 2nd Kitchen, Bathroom - Stall Shower, Bathroom - Tub Shower, Built-Ins, Carpet, Ceiling Fan(s), Combination Kitchen/Dining, Efficiency, Entry Level Bedroom, Family Room Off Kitchen, Kitchen - Eat-In, Kitchen - Table Space, Walk-in Closet(s), Water Treat System, Wood Floors
Hot Water Electric
Heating Forced Air
Cooling Central A/C, Ceiling Fan(s)
Flooring Hardwood, Carpet
Equipment Dryer, Washer, Stove, Refrigerator, Water Conditioner - Owned, Water Heater
Fireplace N
Window Features Replacement
Appliance Dryer, Washer, Stove, Refrigerator, Water Conditioner - Owned, Water Heater
Heat Source Oil, Electric
Laundry Basement
Exterior
Exterior Feature Patio(s)
Garage Spaces 10.0
Water Access N
Roof Type Asphalt
Accessibility None
Porch Patio(s)
Total Parking Spaces 10
Garage N
Building
Lot Description Cleared, Corner, Not In Development, Open, Road Frontage
Story 2
Foundation Block
Sewer On Site Septic
Water Well, Private, Conditioner
Architectural Style Ranch/Rambler
Level or Stories 2
Additional Building Above Grade, Below Grade
New Construction N
Schools
Elementary Schools Mary Walter
Middle Schools Cedar Lee
High Schools Liberty
School District Fauquier County Public Schools
Others
Senior Community No
Tax ID 7807-45-0474
Ownership Fee Simple
SqFt Source Assessor
Acceptable Financing Cash, Conventional, FHA, USDA, VA, VHDA
Listing Terms Cash, Conventional, FHA, USDA, VA, VHDA
Financing Cash,Conventional,FHA,USDA,VA,VHDA
Special Listing Condition Standard







