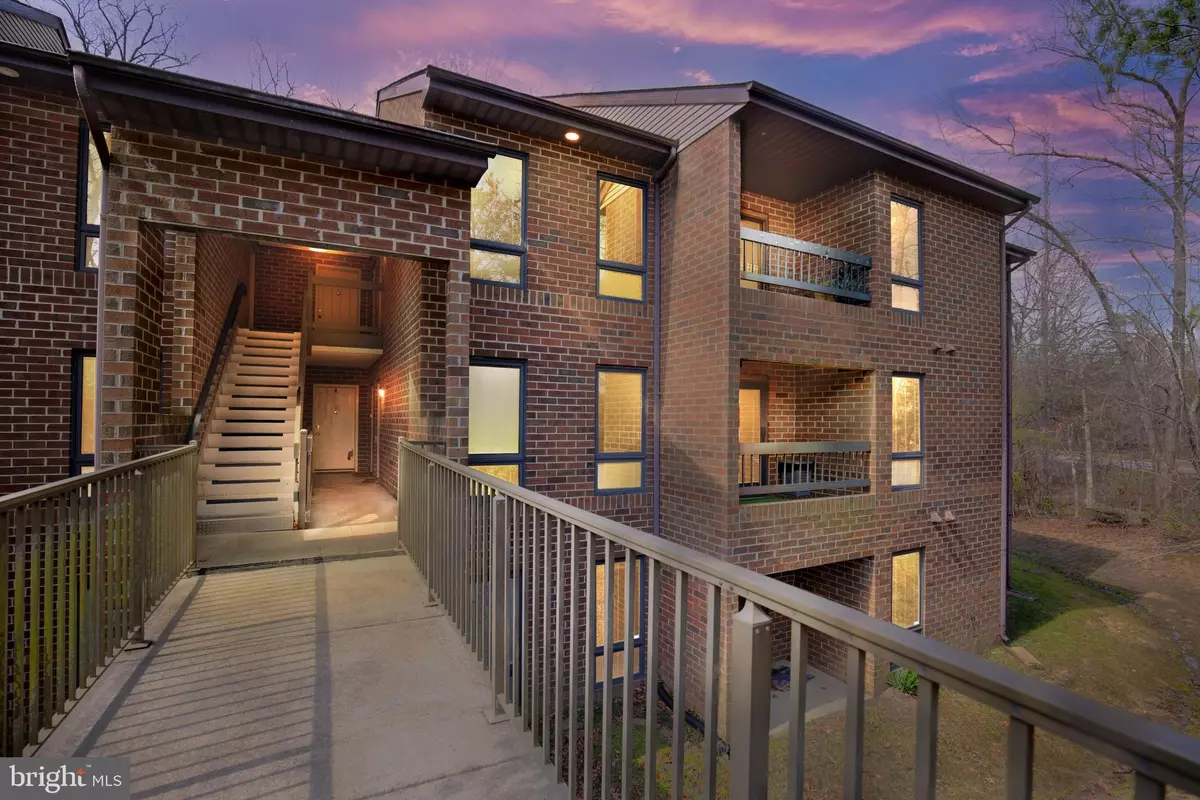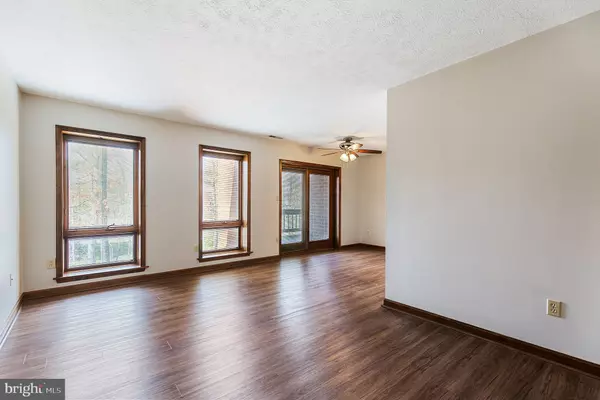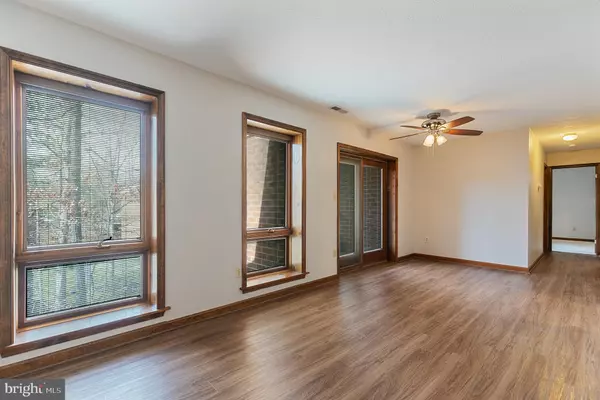23243 ROSEWOOD CT #C-11 California, MD 20619
2 Beds
2 Baths
936 SqFt
UPDATED:
12/17/2024 09:22 AM
Key Details
Property Type Single Family Home, Condo
Sub Type Unit/Flat/Apartment
Listing Status Active
Purchase Type For Rent
Square Footage 936 sqft
Subdivision Orchid Park Of Wildewood
MLS Listing ID MDSM2021576
Style Colonial
Bedrooms 2
Full Baths 1
Half Baths 1
HOA Y/N Y
Abv Grd Liv Area 936
Originating Board BRIGHT
Year Built 1990
Property Description
Location
State MD
County Saint Marys
Zoning RL
Rooms
Other Rooms Living Room, Dining Room, Primary Bedroom, Bedroom 2, Kitchen, Laundry, Bathroom 1, Primary Bathroom
Main Level Bedrooms 2
Interior
Interior Features Attic/House Fan, Carpet, Ceiling Fan(s), Combination Dining/Living, Entry Level Bedroom, Floor Plan - Traditional, Kitchen - Galley, Primary Bath(s), Upgraded Countertops, Walk-in Closet(s)
Hot Water Electric
Heating Heat Pump(s)
Cooling Ceiling Fan(s), Central A/C
Flooring Ceramic Tile, Laminated, Partially Carpeted
Inclusions washer/dryer, microwave, stove, dishwasher, refrigerator
Equipment Built-In Microwave, Dishwasher, Disposal, Refrigerator, Washer/Dryer Stacked, Stove
Furnishings No
Fireplace N
Window Features Screens,Wood Frame
Appliance Built-In Microwave, Dishwasher, Disposal, Refrigerator, Washer/Dryer Stacked, Stove
Heat Source Electric
Laundry Main Floor, Washer In Unit, Dryer In Unit
Exterior
Exterior Feature Balcony
Parking On Site 1
Utilities Available Cable TV Available, Electric Available
Amenities Available Jog/Walk Path
Water Access N
Roof Type Architectural Shingle
Accessibility None
Porch Balcony
Garage N
Building
Lot Description Backs to Trees
Story 1
Unit Features Garden 1 - 4 Floors
Sewer Public Sewer
Water Public
Architectural Style Colonial
Level or Stories 1
Additional Building Above Grade, Below Grade
Structure Type Dry Wall
New Construction N
Schools
Elementary Schools Evergreen
Middle Schools Esperanza
High Schools Leonardtown
School District St. Mary'S County Public Schools
Others
Pets Allowed N
HOA Fee Include Common Area Maintenance,Ext Bldg Maint,Lawn Care Front,Lawn Care Rear,Lawn Maintenance,Lawn Care Side,Snow Removal,Trash,Water,Sewer
Senior Community No
Tax ID 1908100373
Ownership Other
Miscellaneous Water,Trash Removal,Sewer
Horse Property N







