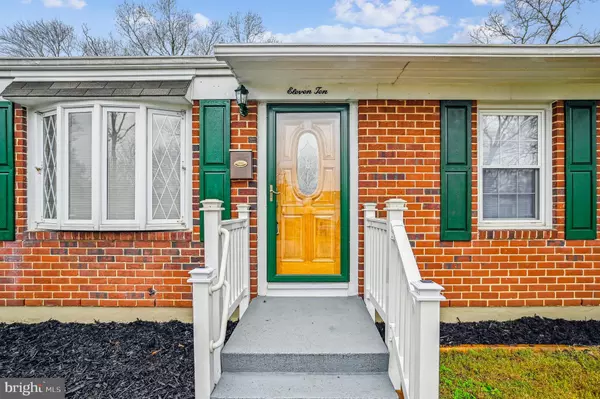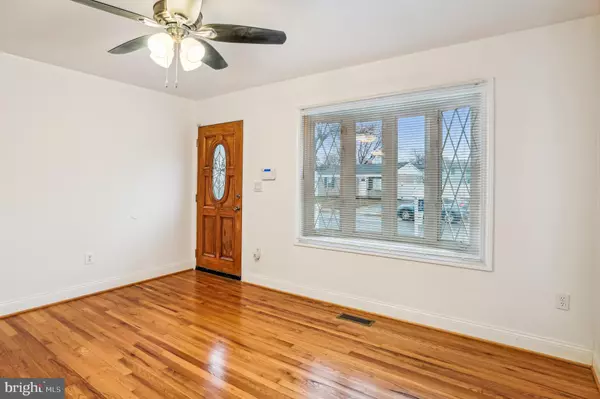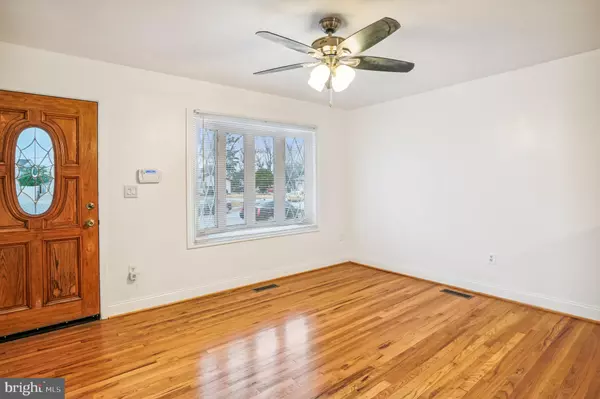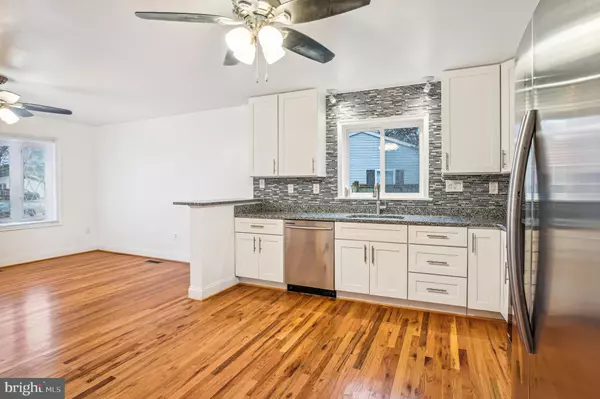
1110 WYNBROOK RD Glen Burnie, MD 21060
4 Beds
2 Baths
2,138 SqFt
UPDATED:
12/22/2024 03:31 PM
Key Details
Property Type Single Family Home
Sub Type Detached
Listing Status Under Contract
Purchase Type For Sale
Square Footage 2,138 sqft
Price per Sqft $198
Subdivision Suburbia
MLS Listing ID MDAA2098296
Style Ranch/Rambler
Bedrooms 4
Full Baths 2
HOA Y/N N
Abv Grd Liv Area 1,213
Originating Board BRIGHT
Year Built 1960
Annual Tax Amount $3,544
Tax Year 2024
Lot Size 8,548 Sqft
Acres 0.2
Property Description
Relax and unwind in the sunroom, which is conveniently located off the kitchen, providing a bright and airy space to enjoy your morning coffee or an afternoon read. The fully finished basement offers additional living space, perfect for a family room, home office, or recreational area.
Step outside to find your own private oasis with a sparkling swimming pool, ideal for summer gatherings and creating lasting memories with family and friends.
This charming rancher is the epitome of updated living, combining modern amenities with a cozy, welcoming atmosphere. Don't miss your chance to call this stunning property your new home!
Location
State MD
County Anne Arundel
Zoning R5
Rooms
Basement Fully Finished
Main Level Bedrooms 3
Interior
Hot Water Natural Gas
Heating Forced Air
Cooling Central A/C
Fireplace N
Heat Source Natural Gas
Exterior
Water Access N
Accessibility None
Garage N
Building
Story 2
Foundation Block
Sewer Public Sewer
Water Public
Architectural Style Ranch/Rambler
Level or Stories 2
Additional Building Above Grade, Below Grade
New Construction N
Schools
School District Anne Arundel County Public Schools
Others
Senior Community No
Tax ID 020576501932680
Ownership Fee Simple
SqFt Source Assessor
Acceptable Financing FHA, Conventional, Cash, VA
Listing Terms FHA, Conventional, Cash, VA
Financing FHA,Conventional,Cash,VA
Special Listing Condition Standard








