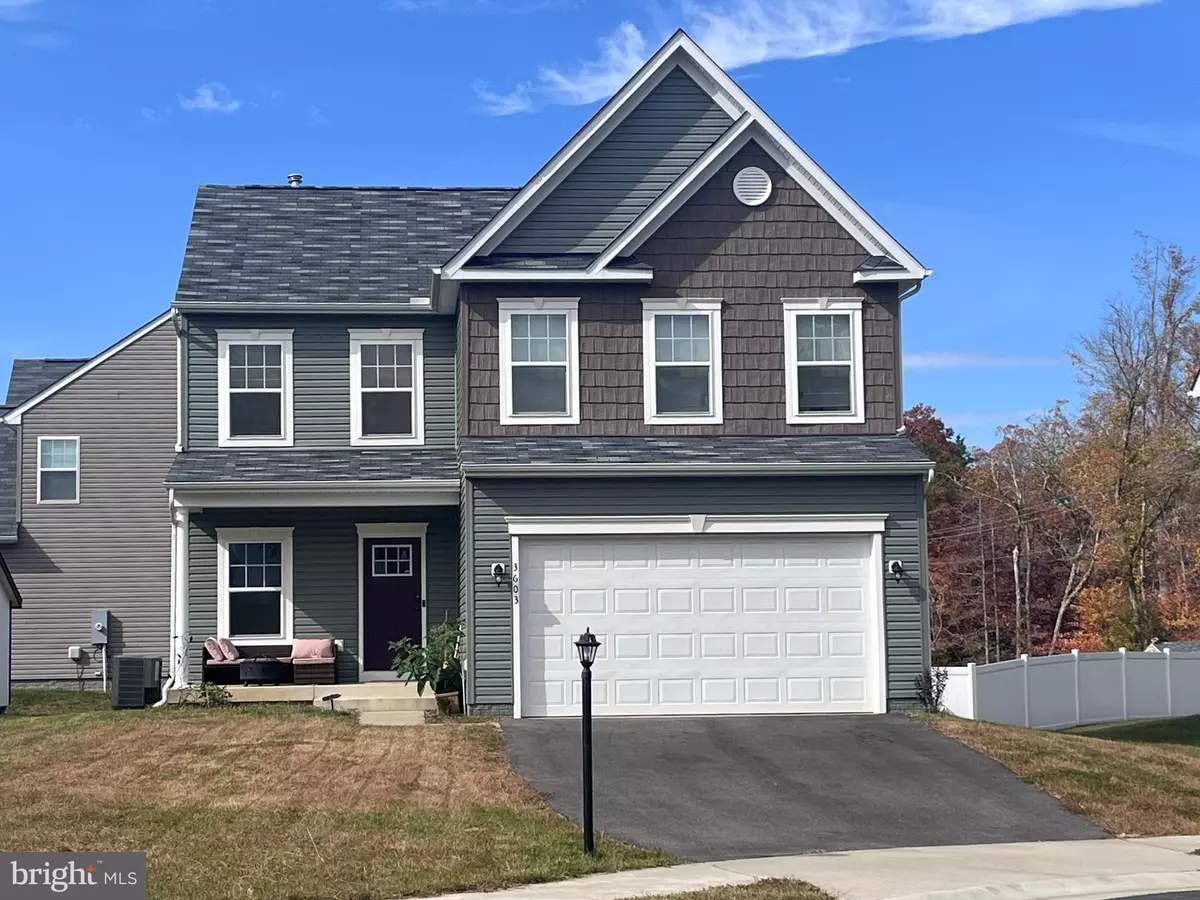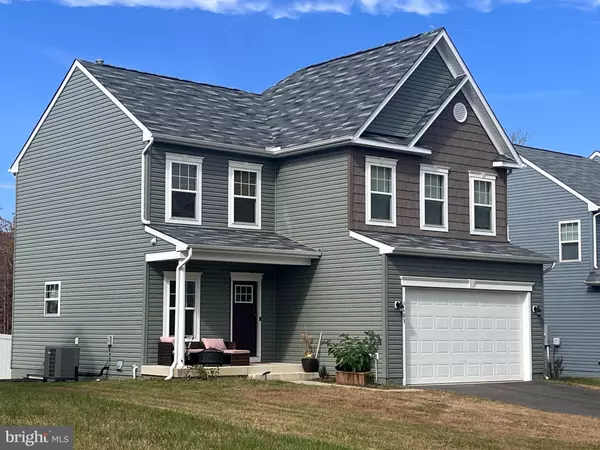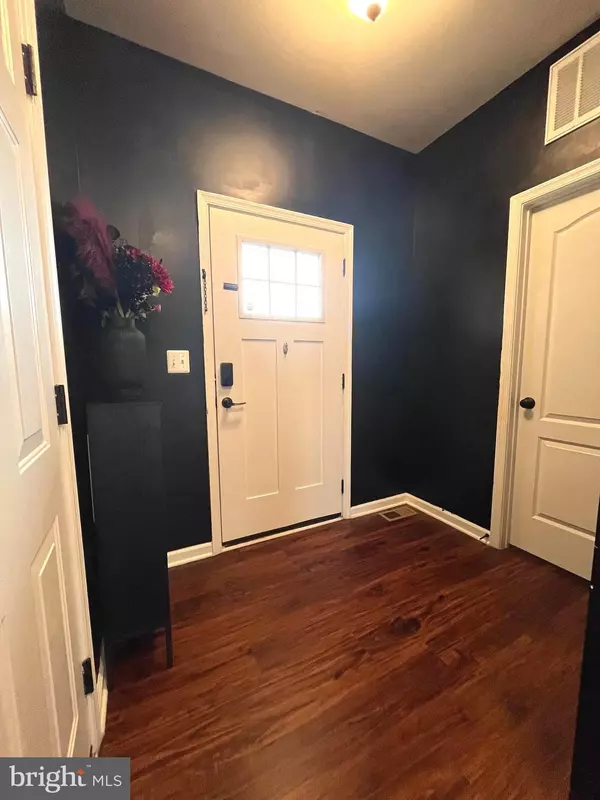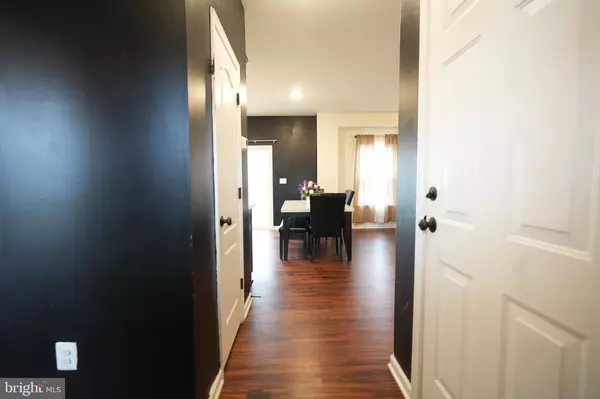3603 QUIGLEY LN Fredericksburg, VA 22408
4 Beds
4 Baths
2,269 SqFt
UPDATED:
12/13/2024 03:47 PM
Key Details
Property Type Single Family Home
Sub Type Detached
Listing Status Pending
Purchase Type For Sale
Square Footage 2,269 sqft
Price per Sqft $237
Subdivision None Available
MLS Listing ID VASP2029010
Style Colonial
Bedrooms 4
Full Baths 3
Half Baths 1
HOA Fees $50/mo
HOA Y/N Y
Abv Grd Liv Area 1,712
Originating Board BRIGHT
Year Built 2022
Annual Tax Amount $2,058
Tax Year 2022
Lot Size 7,447 Sqft
Acres 0.17
Lot Dimensions 0.00 x 0.00
Property Description
Location
State VA
County Spotsylvania
Zoning R
Rooms
Other Rooms Kitchen, Family Room, Laundry, Recreation Room
Basement Fully Finished, Outside Entrance
Interior
Interior Features Bathroom - Tub Shower, Bathroom - Walk-In Shower, Carpet, Dining Area, Family Room Off Kitchen, Floor Plan - Open, Kitchen - Island, Pantry, Window Treatments
Hot Water Natural Gas
Heating Forced Air
Cooling Heat Pump(s)
Equipment Built-In Microwave, Dishwasher, Disposal, Dryer - Front Loading, Energy Efficient Appliances, Icemaker, Oven/Range - Gas, Stainless Steel Appliances, Refrigerator, Washer - Front Loading, Water Dispenser
Fireplace N
Appliance Built-In Microwave, Dishwasher, Disposal, Dryer - Front Loading, Energy Efficient Appliances, Icemaker, Oven/Range - Gas, Stainless Steel Appliances, Refrigerator, Washer - Front Loading, Water Dispenser
Heat Source Natural Gas
Laundry Upper Floor
Exterior
Exterior Feature Porch(es)
Parking Features Garage - Front Entry, Garage Door Opener
Garage Spaces 2.0
Water Access N
Roof Type Shingle,Composite
Accessibility None
Porch Porch(es)
Attached Garage 2
Total Parking Spaces 2
Garage Y
Building
Story 2
Foundation Slab
Sewer Public Sewer
Water Public
Architectural Style Colonial
Level or Stories 2
Additional Building Above Grade, Below Grade
New Construction N
Schools
School District Spotsylvania County Public Schools
Others
HOA Fee Include Snow Removal,Trash
Senior Community No
Tax ID 36-25-25-
Ownership Fee Simple
SqFt Source Assessor
Special Listing Condition Standard







