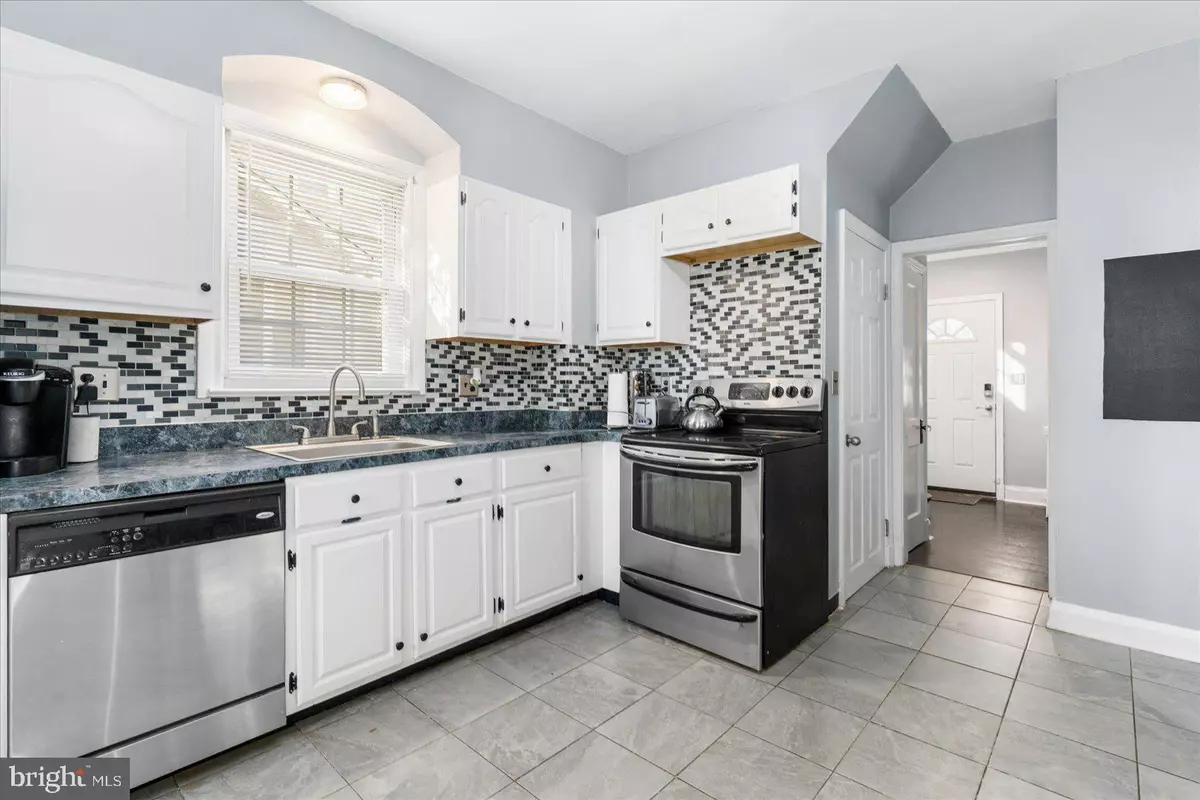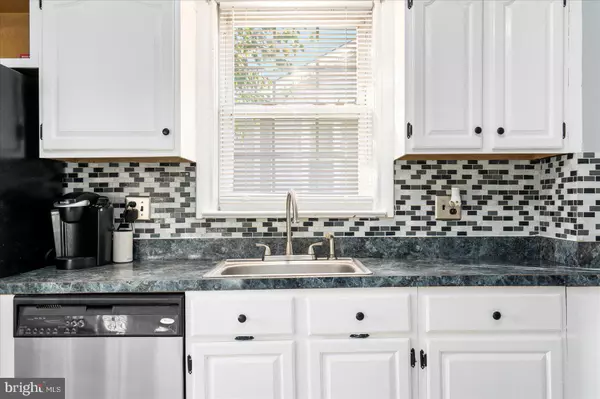
4009 E NORTHERN PKWY Baltimore, MD 21206
3 Beds
2 Baths
1,368 SqFt
UPDATED:
12/07/2024 06:52 PM
Key Details
Property Type Single Family Home
Sub Type Detached
Listing Status Pending
Purchase Type For Sale
Square Footage 1,368 sqft
Price per Sqft $219
Subdivision Overlea
MLS Listing ID MDBA2144854
Style Colonial
Bedrooms 3
Full Baths 1
Half Baths 1
HOA Y/N N
Abv Grd Liv Area 1,368
Originating Board BRIGHT
Year Built 1939
Annual Tax Amount $4,033
Tax Year 2024
Lot Size 7,248 Sqft
Acres 0.17
Property Description
Welcome to this beautiful, family friendly all-brick colonial-style home, nestled in the sought after suburbs of Overlea. This home has several updated features: stunning hardwood floors, new carpet throughout, freshly painted rooms, new roof (2022), updated bathrooms, and stunning curb appeal. It's a perfect blend of classic and modern updates for a new owner to enjoy.
Step inside to discover a charming living room featuring French doors that lead to a separate dining room, ideal for family gatherings and entertaining. The large outdoor yard and deck area provide plenty of space for outdoor enjoyment.
Conveniently located near shopping districts and just a short commute to stores and the highway, this home is priced to sell and offers excellent value. Don't miss your chance to make this charming colonial home yours-perfect for crating lasting holiday memories!
Location
State MD
County Baltimore City
Zoning R-3
Rooms
Basement Fully Finished, Side Entrance, Front Entrance
Interior
Interior Features Attic, Bathroom - Tub Shower, Carpet, Ceiling Fan(s), Breakfast Area, Chair Railings, Crown Moldings, Dining Area, Floor Plan - Traditional, Formal/Separate Dining Room, Kitchen - Galley, Pantry, Wood Floors
Hot Water Electric
Heating Radiator
Cooling Ceiling Fan(s), Wall Unit, Window Unit(s)
Flooring Carpet, Ceramic Tile, Hardwood
Fireplaces Number 1
Fireplaces Type Electric
Inclusions Alarm system, ceiling fans (3), Clothes Dryer, Clothes Washer, Dishwasher, Refrigerator, Shades/Blinds, Storage shed, Electric range, Microwave, Electric fireplace, Wall mount TV brackets, Window A/C Units
Equipment Commercial Range, Dishwasher, Dryer, Oven/Range - Electric, Refrigerator, Stainless Steel Appliances, Washer, Water Heater, Microwave
Fireplace Y
Appliance Commercial Range, Dishwasher, Dryer, Oven/Range - Electric, Refrigerator, Stainless Steel Appliances, Washer, Water Heater, Microwave
Heat Source Oil
Laundry Basement
Exterior
Exterior Feature Deck(s), Porch(es)
Garage Spaces 2.0
Fence Privacy
Water Access N
Roof Type Shingle
Accessibility 2+ Access Exits
Porch Deck(s), Porch(es)
Road Frontage City/County
Total Parking Spaces 2
Garage N
Building
Story 3
Foundation Brick/Mortar
Sewer Public Sewer
Water Public
Architectural Style Colonial
Level or Stories 3
Additional Building Above Grade, Below Grade
Structure Type Dry Wall
New Construction N
Schools
School District Baltimore City Public Schools
Others
Pets Allowed Y
Senior Community No
Tax ID 0327045590 003A
Ownership Fee Simple
SqFt Source Assessor
Acceptable Financing Cash, Conventional, FHA, VA
Horse Property N
Listing Terms Cash, Conventional, FHA, VA
Financing Cash,Conventional,FHA,VA
Special Listing Condition Standard
Pets Allowed No Pet Restrictions








