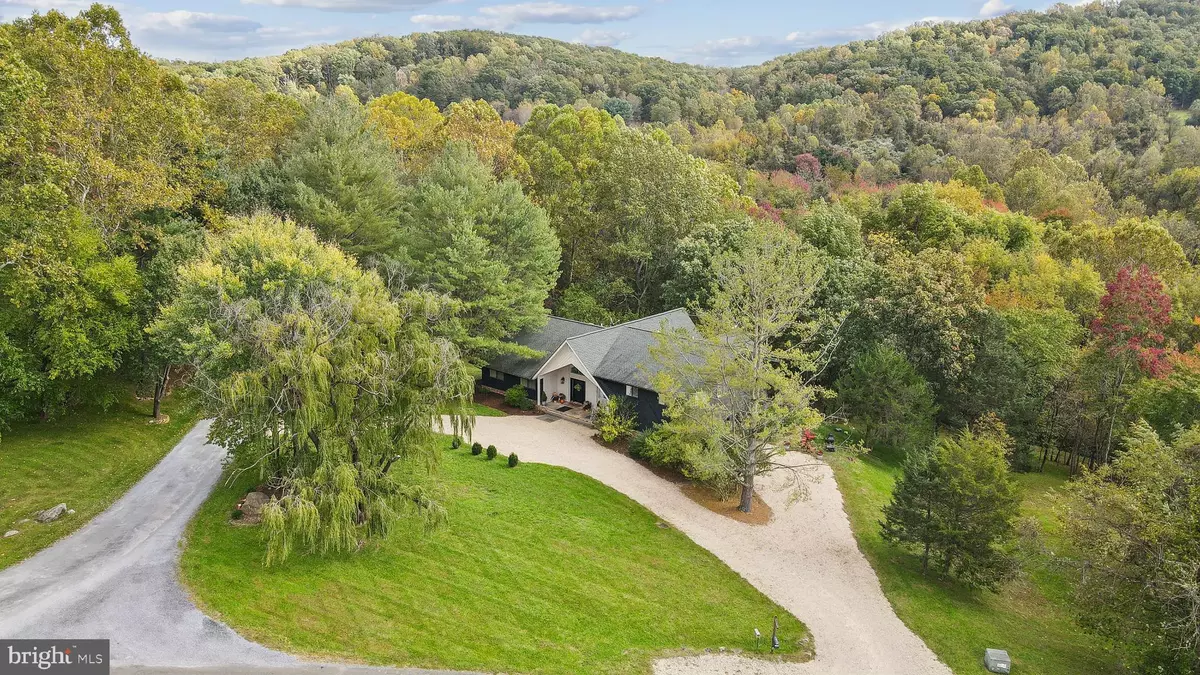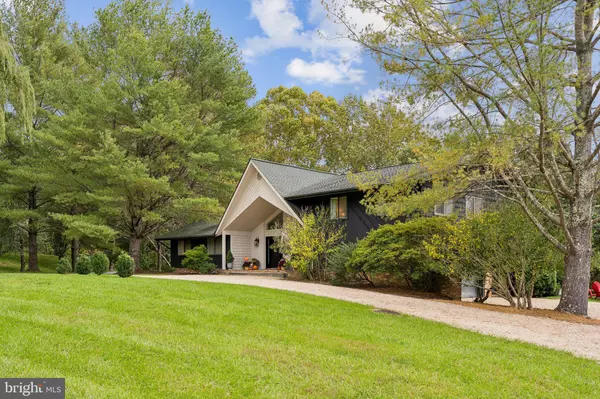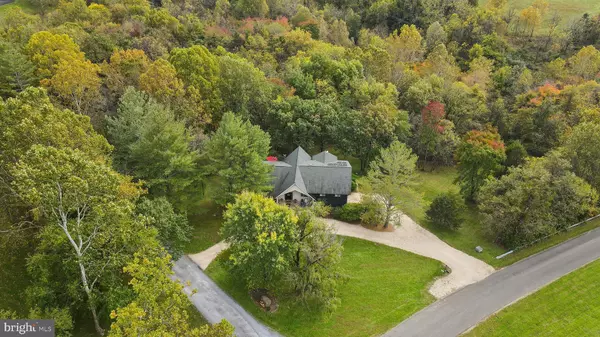10551 COBBLER VALLEY LN Delaplane, VA 20144
3 Beds
3 Baths
2,648 SqFt
UPDATED:
11/07/2024 03:04 PM
Key Details
Property Type Single Family Home
Sub Type Detached
Listing Status Active
Purchase Type For Sale
Square Footage 2,648 sqft
Price per Sqft $330
Subdivision None Available
MLS Listing ID VAFQ2014514
Style A-Frame
Bedrooms 3
Full Baths 2
Half Baths 1
HOA Fees $400/ann
HOA Y/N Y
Abv Grd Liv Area 2,648
Originating Board BRIGHT
Year Built 1989
Annual Tax Amount $5,453
Tax Year 2022
Lot Size 2.230 Acres
Acres 2.23
Property Description
The main floor features an expansive great room, a full gourmet kitchen, and a cozy keeping room. Additionally, two bedrooms, a full bath, and a laundry room complete the main level. Just a short flight of stairs up, the owner’s suite awaits, offering an oversized bedroom with a sitting area, a luxurious bath, and a versatile office or closet space.
The lower level includes a flexible bedroom/office, a half bath, ample storage, and convenient entry to the oversized garage. Sited on over two acres, the views and land afford chances to walk down to the creek's edge, gaze over the giant willow in the front yard or sit on the back porch and listen to the rustle of the trees.
Stoney Cobbler Hill provides serene privacy yet remains just minutes from Route 66—an easy 45-minute drive to DC. It’s also close to wineries, breweries, and renowned equestrian events.
Location
State VA
County Fauquier
Zoning RA
Rooms
Main Level Bedrooms 2
Interior
Interior Features Bathroom - Soaking Tub, Bathroom - Stall Shower, Bathroom - Walk-In Shower, Breakfast Area, Ceiling Fan(s), Entry Level Bedroom, Family Room Off Kitchen, Floor Plan - Open, Kitchen - Gourmet, Kitchen - Island, Kitchen - Table Space, Pantry, Wood Floors, Window Treatments, Upgraded Countertops, Primary Bath(s)
Hot Water Electric
Heating Heat Pump(s), Solar - Active
Cooling Central A/C, Ceiling Fan(s)
Flooring Hardwood, Luxury Vinyl Plank, Tile/Brick
Equipment Built-In Microwave, Cooktop, Dishwasher, Disposal, Dryer, Exhaust Fan, Range Hood, Refrigerator, Washer, Water Heater
Furnishings Partially
Fireplace N
Appliance Built-In Microwave, Cooktop, Dishwasher, Disposal, Dryer, Exhaust Fan, Range Hood, Refrigerator, Washer, Water Heater
Heat Source Electric
Laundry Main Floor
Exterior
Parking Features Garage - Side Entry, Garage Door Opener, Inside Access, Basement Garage
Garage Spaces 10.0
Water Access N
View Mountain
Roof Type Architectural Shingle
Accessibility None
Attached Garage 2
Total Parking Spaces 10
Garage Y
Building
Lot Description Backs to Trees
Story 3
Foundation Crawl Space
Sewer On Site Septic
Water Private
Architectural Style A-Frame
Level or Stories 3
Additional Building Above Grade, Below Grade
New Construction N
Schools
Elementary Schools Claude Thompson
Middle Schools Marshall
High Schools Fauquier
School District Fauquier County Public Schools
Others
Senior Community No
Tax ID 6041-21-4394
Ownership Fee Simple
SqFt Source Estimated
Acceptable Financing Cash, Conventional, FHA, VA
Listing Terms Cash, Conventional, FHA, VA
Financing Cash,Conventional,FHA,VA
Special Listing Condition Standard







