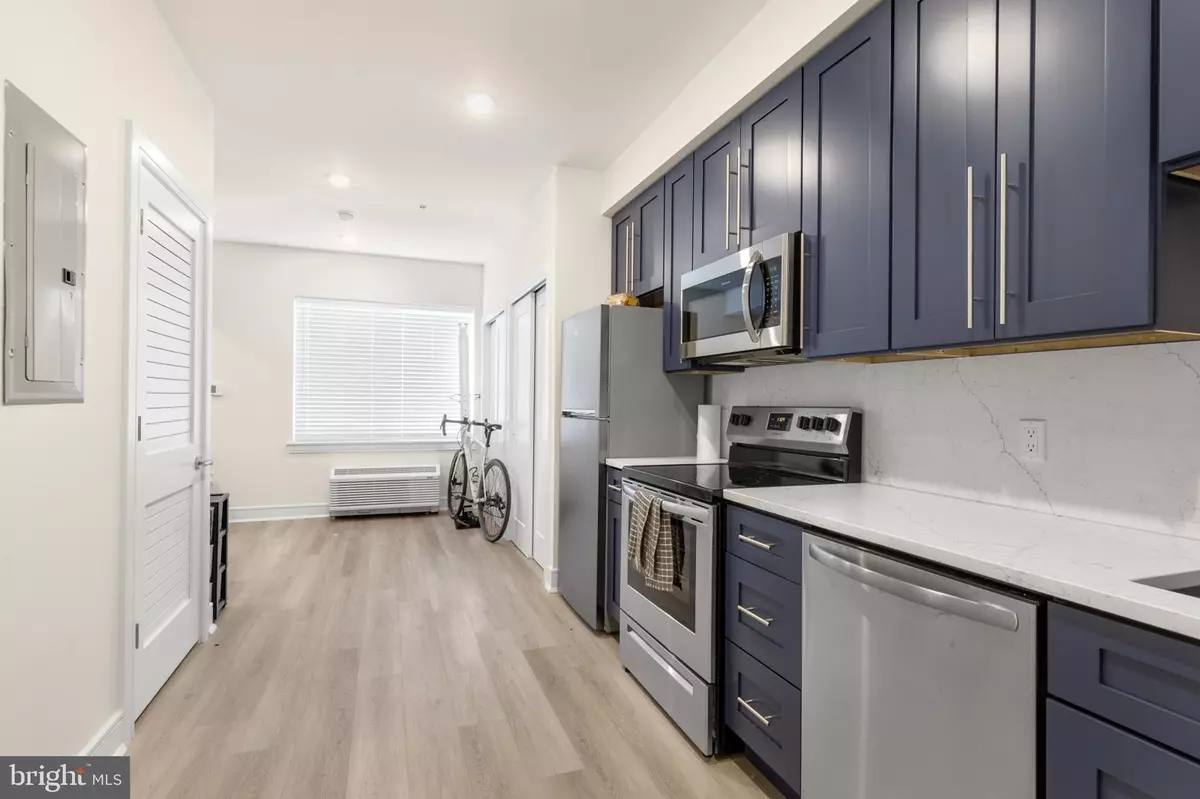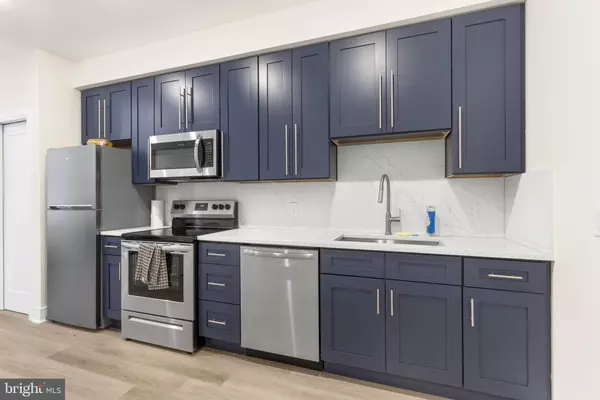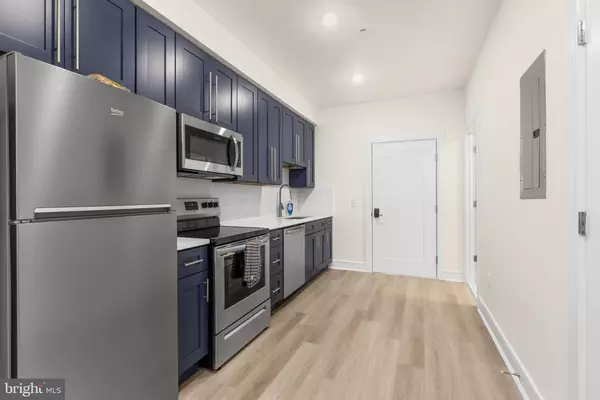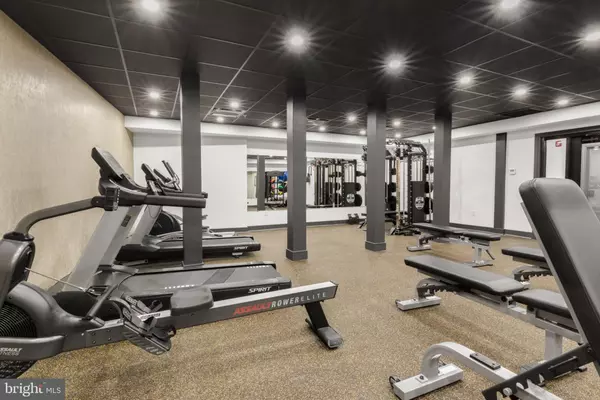4550 MITCHELL ST #202 Philadelphia, PA 19128
1 Bath
10,842 Sqft Lot
UPDATED:
12/23/2024 01:55 PM
Key Details
Property Type Single Family Home
Listing Status Active
Purchase Type For Rent
Subdivision Roxborough
MLS Listing ID PAPH2413872
Style Unit/Flat
Full Baths 1
Originating Board BRIGHT
Year Built 2024
Lot Size 10,842 Sqft
Acres 0.25
Lot Dimensions 0.00 x 186.00
Property Description
Welcome to The Aster, where luxury and convenience meet in this contemporary building with incredible amenities. Unit #202 is a fantastic and spacious Studio on the second floor, designed to blend comfort with functionality. Enter to find a modern galley kitchen with stainless steel appliances, perfect for easy cooking and meal prep. A stylish full bath is conveniently located near the entry, and an in-unit washer and dryer add to the seamless living experience. The unique L-shaped layout creates a natural division between the kitchen and sleeping area, offering added privacy and a cozy sense of space. The Aster offers a serene setting in the heart of Roxborough. Residents can enjoy top-tier amenities, including a state-of-the-art fitness center with Pelotons, a resident lounge with a fireplace, and an expansive rooftop deck with fire pits offering stunning views of Northwest Philadelphia. Secure package deliveries with a package locker in the lobby and take advantage of ButterflyMX access for added convenience. Make The Aster your new home today!
Lease Terms:
Generally, 1st month, 12th month, and 1 month security deposit due at, or prior to, lease signing. Other terms may be required by Landlord. $55 application fee per applicant. Cats and small dogs are conditional on owner's approval and may require an additional fee and monthly pet rent, if accepted. (Generally, $350/dog + $35/month and $250/cat + $25/month). Tenants responsible for: electricity, cable/internet, and a $35/month per occupant flat water fee. Landlord Requirements: Applicants to make 3x the monthly rent in verifiable net income, credit history to be considered (i.e. no active collections), no evictions within the past 4 years, and must have a verifiable rental history with on-time rental payments. Exceptions to this criteria may exist under the law and will be considered.
Location
State PA
County Philadelphia
Area 19128 (19128)
Zoning CMX2
Interior
Interior Features Bathroom - Walk-In Shower, Floor Plan - Open, Recessed Lighting, Wood Floors
Hot Water Electric
Heating Forced Air
Cooling Central A/C
Flooring Luxury Vinyl Plank
Equipment Built-In Microwave, Dishwasher, Dryer, Oven/Range - Electric, Refrigerator, Stainless Steel Appliances, Washer
Furnishings No
Fireplace N
Appliance Built-In Microwave, Dishwasher, Dryer, Oven/Range - Electric, Refrigerator, Stainless Steel Appliances, Washer
Heat Source Electric
Laundry Washer In Unit, Dryer In Unit
Exterior
Exterior Feature Patio(s)
Water Access N
View City
Roof Type Fiberglass
Accessibility Elevator
Porch Patio(s)
Garage N
Building
Story 1
Sewer Public Sewer
Water Public
Architectural Style Unit/Flat
Level or Stories 1
Additional Building Above Grade, Below Grade
New Construction Y
Schools
School District Philadelphia City
Others
Pets Allowed Y
Senior Community No
Tax ID 881000236
Ownership Other
SqFt Source Assessor
Miscellaneous None
Security Features Main Entrance Lock
Horse Property N
Pets Allowed Cats OK, Dogs OK, Size/Weight Restriction







