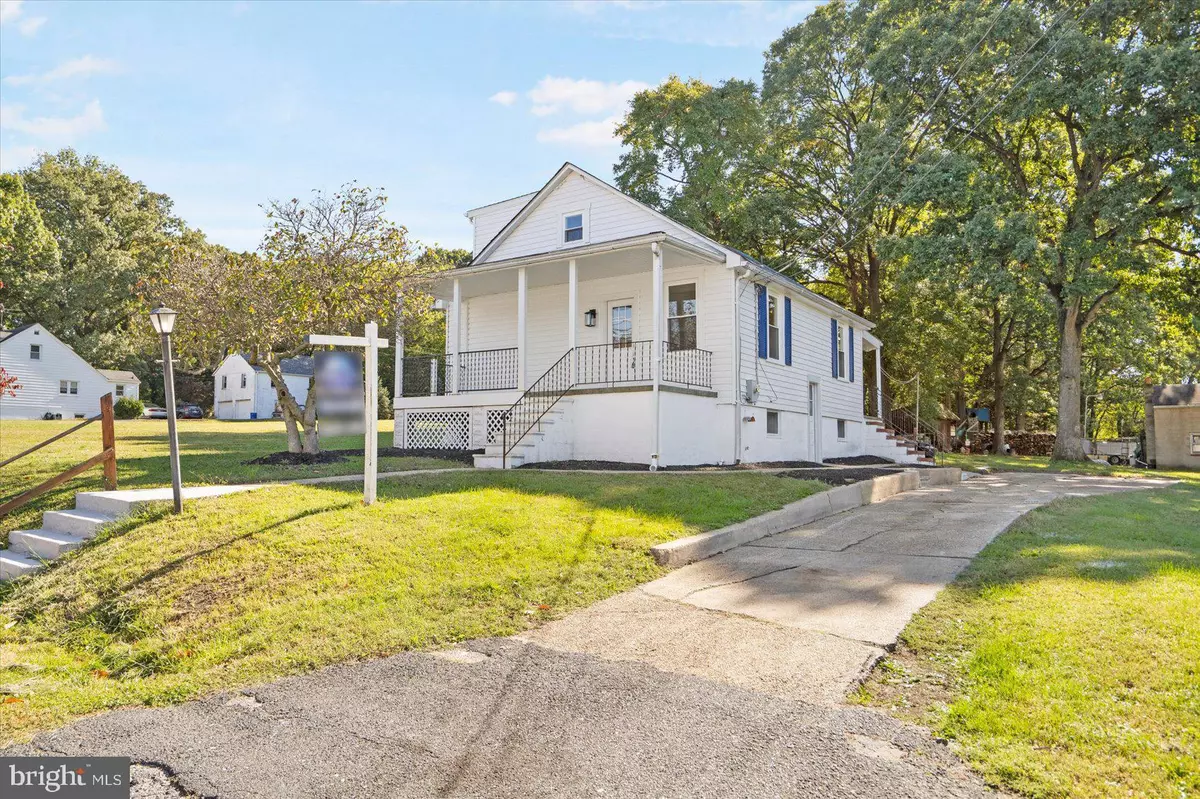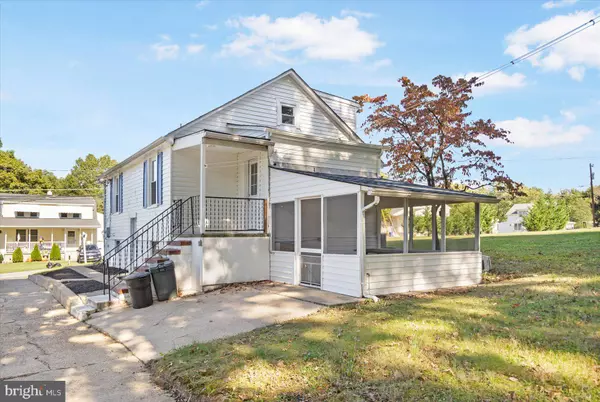7907 OAKDALE AVE Rosedale, MD 21237
3 Beds
2 Baths
868 SqFt
UPDATED:
12/19/2024 08:45 AM
Key Details
Property Type Single Family Home
Sub Type Detached
Listing Status Active
Purchase Type For Sale
Square Footage 868 sqft
Price per Sqft $380
Subdivision Rosedale Terrace
MLS Listing ID MDBC2110332
Style Cape Cod
Bedrooms 3
Full Baths 2
HOA Y/N N
Abv Grd Liv Area 868
Originating Board BRIGHT
Year Built 1941
Annual Tax Amount $1,673
Tax Year 2024
Lot Size 10,000 Sqft
Acres 0.23
Lot Dimensions 1.00 x
Property Description
This beautifully updated 3-bedroom, 2-bath Cape Cod is nestled in the desirable Rosedale community, ready for you to call it home.
Recent renovations include a brand-new roof and HVAC system, ensuring peace of mind for years to come. The bright and airy living space features new flooring throughout, providing a fresh and inviting atmosphere. The kitchen boasts new stainless steel appliances, perfect for culinary adventures, while the bathrooms have been tastefully updated for both style and functionality.
Step outside to enjoy your large double-wide lot, complete with a screened-in back porch—ideal for entertaining or relaxing with a good book. The property also includes a generous 4-car driveway, providing ample parking for family and guests.
Don't miss this opportunity to own a turn-key home that combines modern updates with timeless appeal. Schedule a viewing today!
Location
State MD
County Baltimore
Zoning 15
Rooms
Basement Drainage System, Unfinished, Outside Entrance, Side Entrance
Main Level Bedrooms 1
Interior
Interior Features Floor Plan - Traditional, Dining Area, Entry Level Bedroom, Kitchen - Table Space, Primary Bath(s), Pantry, Recessed Lighting
Hot Water Natural Gas
Heating Forced Air
Cooling Central A/C
Equipment Built-In Microwave, Dishwasher, Dryer - Gas, Washer, Disposal, Exhaust Fan, Oven/Range - Electric, Refrigerator, Stainless Steel Appliances, Water Heater
Fireplace N
Appliance Built-In Microwave, Dishwasher, Dryer - Gas, Washer, Disposal, Exhaust Fan, Oven/Range - Electric, Refrigerator, Stainless Steel Appliances, Water Heater
Heat Source Natural Gas
Exterior
Garage Spaces 4.0
Water Access N
Roof Type Shingle,Composite
Accessibility None
Total Parking Spaces 4
Garage N
Building
Story 2
Foundation Block
Sewer Public Sewer
Water Public
Architectural Style Cape Cod
Level or Stories 2
Additional Building Above Grade, Below Grade
New Construction N
Schools
School District Baltimore County Public Schools
Others
Senior Community No
Tax ID 04151511470400
Ownership Fee Simple
SqFt Source Assessor
Special Listing Condition Standard







