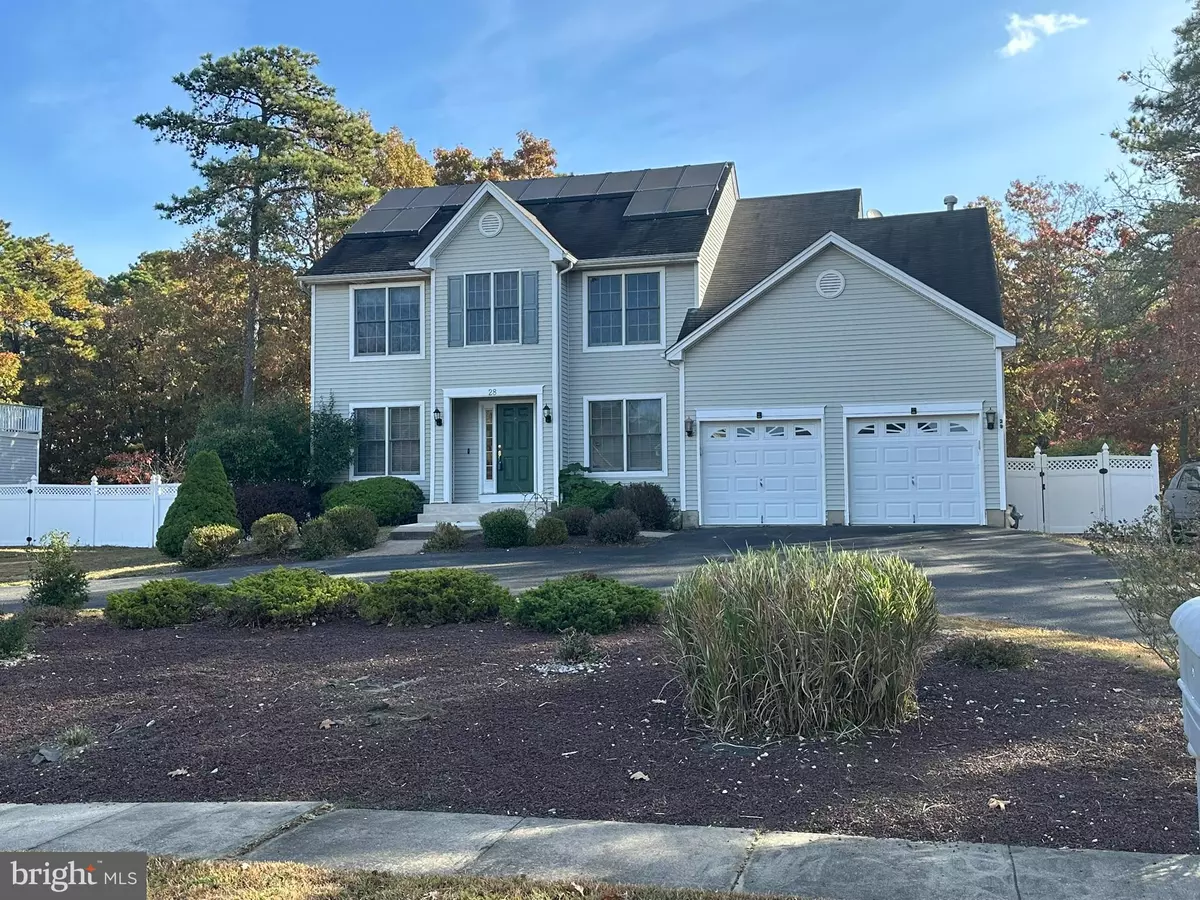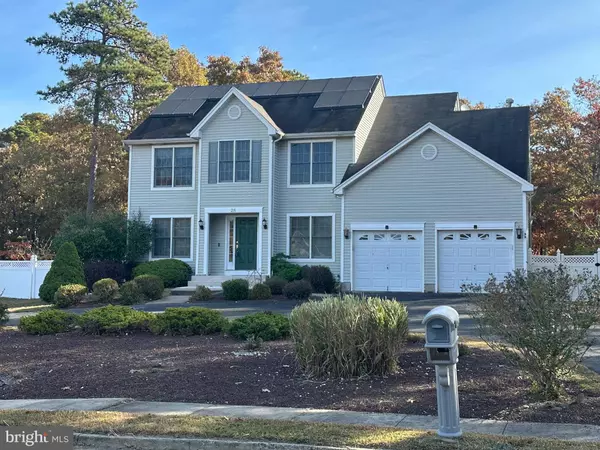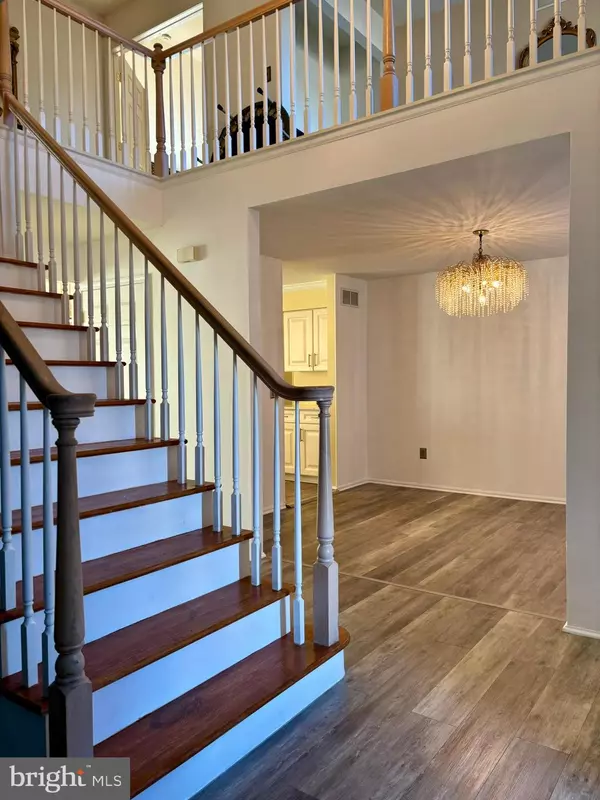
28 8TH ST Barnegat, NJ 08005
4 Beds
3 Baths
2,520 SqFt
UPDATED:
12/16/2024 04:47 AM
Key Details
Property Type Single Family Home
Sub Type Detached
Listing Status Active
Purchase Type For Sale
Square Footage 2,520 sqft
Price per Sqft $248
Subdivision Barnegat
MLS Listing ID NJOC2029628
Style Colonial
Bedrooms 4
Full Baths 2
Half Baths 1
HOA Y/N N
Abv Grd Liv Area 2,520
Originating Board BRIGHT
Year Built 2004
Annual Tax Amount $10,774
Tax Year 2023
Lot Size 1.148 Acres
Acres 1.15
Lot Dimensions 100 x 508
Property Description
Location
State NJ
County Ocean
Area Barnegat Twp (21501)
Zoning RLAC
Direction West
Rooms
Other Rooms Living Room, Dining Room, Primary Bedroom, Bedroom 2, Bedroom 3, Kitchen, Family Room, Bedroom 1, Loft, Attic
Basement Full, Unfinished, Walkout Stairs, Sump Pump
Main Level Bedrooms 1
Interior
Interior Features Kitchen - Eat-In
Hot Water Natural Gas
Heating Baseboard - Hot Water
Cooling Central A/C
Flooring Wood, Fully Carpeted, Tile/Brick
Fireplaces Number 1
Fireplaces Type Gas/Propane
Inclusions Washer, Dryer, Refrigerator, Microwave, Dishwasher, Ceiling Fans, Window Dressings, Hallway Hutch
Equipment Built-In Microwave, Dishwasher, Dryer - Gas, Refrigerator, Stove, Washer, Water Heater
Furnishings No
Fireplace Y
Window Features Double Hung,Insulated,Screens
Appliance Built-In Microwave, Dishwasher, Dryer - Gas, Refrigerator, Stove, Washer, Water Heater
Heat Source Natural Gas
Laundry Main Floor
Exterior
Exterior Feature Deck(s)
Parking Features Additional Storage Area, Built In, Garage - Front Entry, Garage Door Opener
Garage Spaces 6.0
Fence Vinyl, Wire
Pool In Ground
Utilities Available Electric Available, Natural Gas Available, Cable TV Available, Phone Available
Water Access N
View Street
Roof Type Shingle
Street Surface Paved
Accessibility None
Porch Deck(s)
Road Frontage Boro/Township
Attached Garage 2
Total Parking Spaces 6
Garage Y
Building
Lot Description Level
Story 2
Foundation Concrete Perimeter
Sewer Public Sewer
Water Public
Architectural Style Colonial
Level or Stories 2
Additional Building Above Grade
New Construction N
Schools
Elementary Schools Cecil S Collins
Middle Schools Russell O Brackman
High Schools Barnegat
School District Barnegat Township Public Schools
Others
Pets Allowed Y
Senior Community No
Tax ID 01-00095 17-00001 01
Ownership Fee Simple
SqFt Source Estimated
Security Features Carbon Monoxide Detector(s),Electric Alarm,Smoke Detector
Acceptable Financing Cash, Conventional
Horse Property N
Listing Terms Cash, Conventional
Financing Cash,Conventional
Special Listing Condition Standard
Pets Allowed No Pet Restrictions








