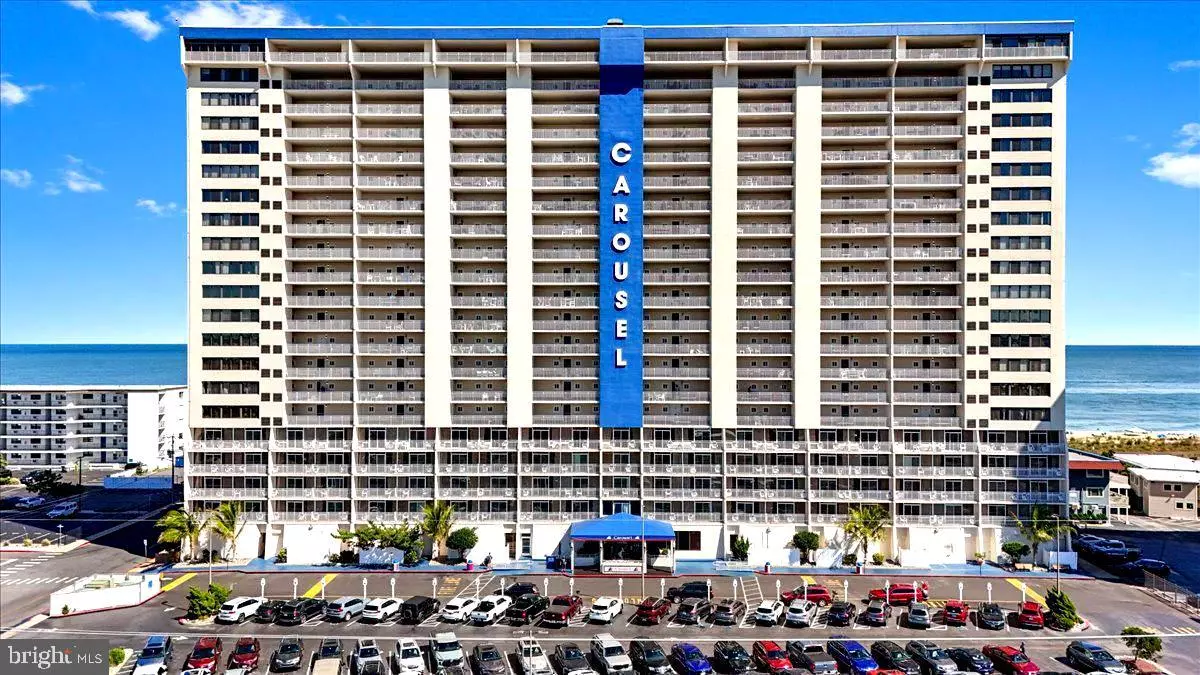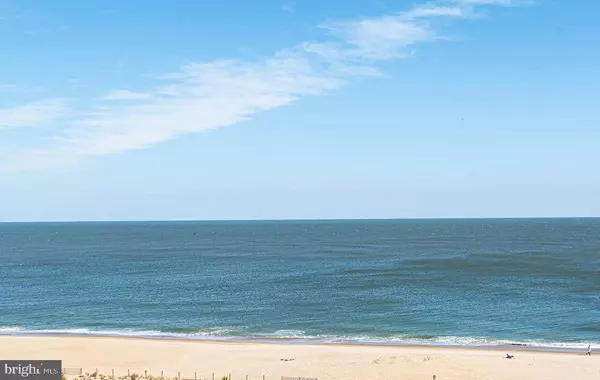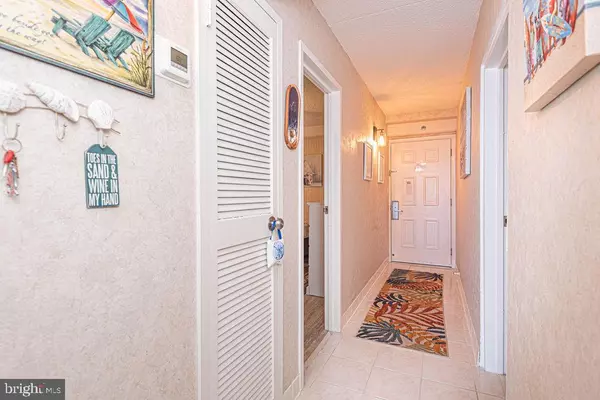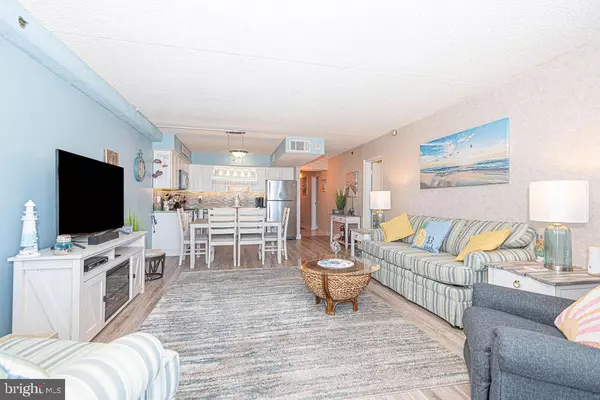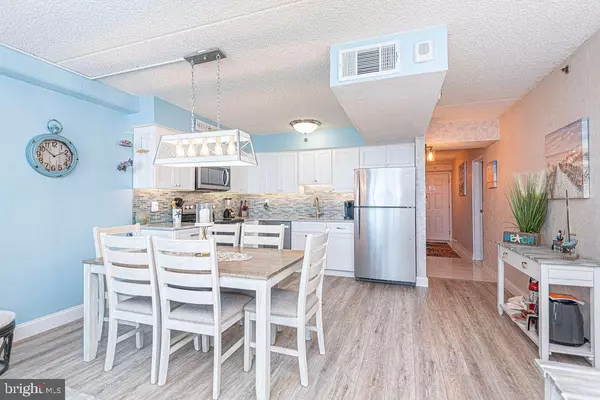11700 COASTAL HWY #T805 Ocean City, MD 21842
2 Beds
2 Baths
912 SqFt
UPDATED:
12/23/2024 03:32 PM
Key Details
Property Type Condo
Sub Type Condo/Co-op
Listing Status Active
Purchase Type For Sale
Square Footage 912 sqft
Price per Sqft $641
Subdivision None Available
MLS Listing ID MDWO2026246
Style Coastal
Bedrooms 2
Full Baths 2
Condo Fees $372/mo
HOA Y/N N
Abv Grd Liv Area 912
Originating Board BRIGHT
Year Built 1975
Annual Tax Amount $4,877
Tax Year 2020
Property Description
Location
State MD
County Worcester
Area Direct Oceanfront (80)
Zoning R-3
Rooms
Main Level Bedrooms 2
Interior
Interior Features Bathroom - Tub Shower, Ceiling Fan(s), Combination Kitchen/Dining, Floor Plan - Open, Primary Bath(s), Sprinkler System, Upgraded Countertops, Window Treatments, Breakfast Area, Dining Area, Kitchen - Eat-In, Flat
Hot Water Electric
Heating Central, Programmable Thermostat
Cooling Central A/C, Ceiling Fan(s), Programmable Thermostat
Inclusions All furnishings
Equipment Built-In Microwave, Dishwasher, Disposal, Dryer, Icemaker, Stainless Steel Appliances, Oven/Range - Electric, Refrigerator, Washer, Water Heater
Furnishings Yes
Fireplace N
Window Features Sliding,Screens,Insulated
Appliance Built-In Microwave, Dishwasher, Disposal, Dryer, Icemaker, Stainless Steel Appliances, Oven/Range - Electric, Refrigerator, Washer, Water Heater
Heat Source Electric
Laundry Dryer In Unit, Washer In Unit
Exterior
Exterior Feature Balcony
Parking Features Oversized, Covered Parking
Garage Spaces 2.0
Utilities Available Cable TV
Amenities Available Beach, Billiard Room, Common Grounds, Convenience Store, Elevator, Extra Storage, Fitness Center, Game Room, Gift Shop, Pool - Indoor, Pool - Outdoor, Security, Bar/Lounge, Cable, Exercise Room, Meeting Room, Reserved/Assigned Parking, Swimming Pool, Tennis Courts
Waterfront Description Sandy Beach
Water Access Y
Water Access Desc Public Access,Public Beach
View Bay, Ocean, Panoramic
Accessibility Elevator
Porch Balcony
Total Parking Spaces 2
Garage Y
Building
Story 1
Unit Features Hi-Rise 9+ Floors
Sewer Public Sewer
Water Public
Architectural Style Coastal
Level or Stories 1
Additional Building Above Grade, Below Grade
New Construction N
Schools
Elementary Schools Ocean City
Middle Schools Stephen Decatur
High Schools Stephen Decatur
School District Worcester County Public Schools
Others
Pets Allowed Y
HOA Fee Include Ext Bldg Maint,Management,Common Area Maintenance,Pool(s),Recreation Facility,Cable TV,High Speed Internet
Senior Community No
Tax ID 10-147123
Ownership Fee Simple
Security Features 24 hour security,Desk in Lobby,Fire Detection System,Resident Manager,Smoke Detector,Sprinkler System - Indoor
Acceptable Financing Cash, Conventional
Listing Terms Cash, Conventional
Financing Cash,Conventional
Special Listing Condition Standard
Pets Allowed Cats OK, Dogs OK



