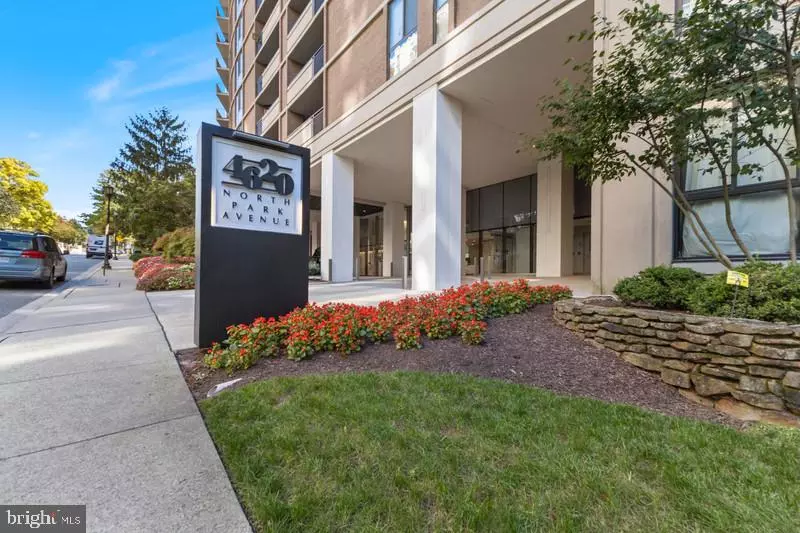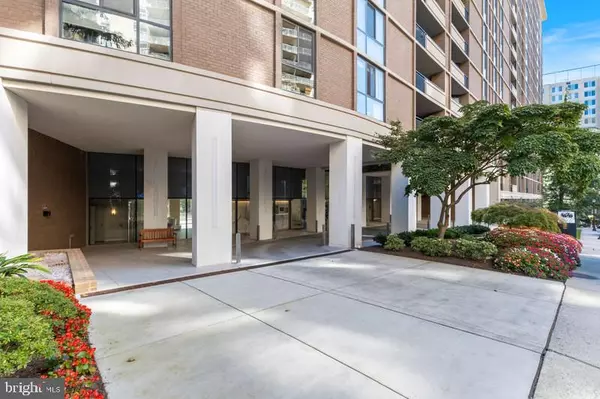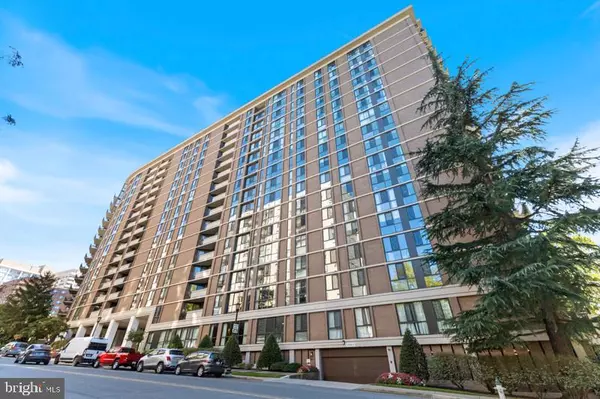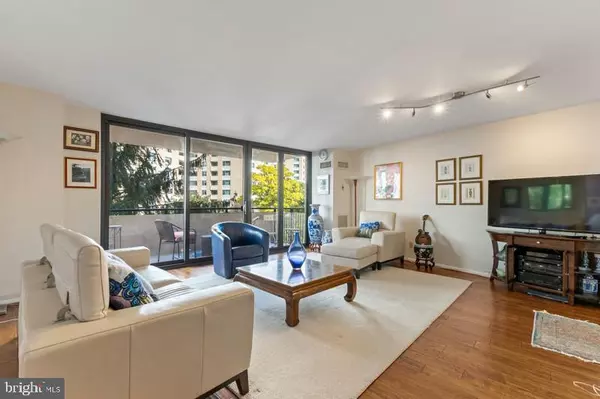4620 N PARK AVE #510E Chevy Chase, MD 20815
1 Bed
1 Bath
845 SqFt
UPDATED:
01/03/2025 08:04 PM
Key Details
Property Type Condo
Sub Type Condo/Co-op
Listing Status Active
Purchase Type For Sale
Square Footage 845 sqft
Price per Sqft $414
Subdivision Friendship Heights
MLS Listing ID MDMC2152202
Style Contemporary
Bedrooms 1
Full Baths 1
Condo Fees $898/mo
HOA Y/N N
Abv Grd Liv Area 845
Originating Board BRIGHT
Year Built 1973
Annual Tax Amount $3,715
Tax Year 2024
Property Description
The kitchen is a standout feature, boasting sleek marble countertops and a chic tile backsplash that adds a modern flair. Stainless steel appliances and ample cabinet space make it a perfect spot for cooking and entertaining. The spacious bedroom features large windows, hardwood floors, and generous closet space.
The building itself offers an array of amenities, including a pool where you can relax or get in some laps, and a front desk with a concierge to assist with your needs. Garage parking is included, ensuring your car stays safe and secure, a rarity in the city. And for pet lovers, the building is cat-friendly, so your furry friend can enjoy the space too.
Located just a short walk from the Metro, you're well-connected to the rest of the city. Friendship Heights is also known for its proximity to great shopping, dining, and entertainment options, all within walking distance, making this condo a perfect urban retreat with a touch of luxury.
. 4620 North Park Avenue is a luxury building that offers many amenities: Beautiful lobby recently renovated, 24-hrs front desk, on-site management, fitness center, library, party room, and lovely outdoor spaces with a swimming pool. Super convenient location with easy access to Friendship Heights Metro, Whole Foods, and many nice shops and restaurants. And for added convenience, the Shuttle bus provides free rides to the Metro Station, local grocery stores and other buildings of the Friendship Heights Village. All this and pet friendly too!
Location
State MD
County Montgomery
Zoning R90
Rooms
Main Level Bedrooms 1
Interior
Interior Features Bathroom - Soaking Tub, Bathroom - Tub Shower
Hot Water Natural Gas
Heating Forced Air
Cooling Central A/C
Fireplace N
Heat Source Natural Gas
Exterior
Exterior Feature Balcony
Parking Features Garage Door Opener
Garage Spaces 1.0
Amenities Available Concierge, Elevator, Exercise Room, Pool - Outdoor
Water Access N
Accessibility Elevator
Porch Balcony
Attached Garage 1
Total Parking Spaces 1
Garage Y
Building
Story 1
Unit Features Mid-Rise 5 - 8 Floors
Sewer Public Sewer
Water Public
Architectural Style Contemporary
Level or Stories 1
Additional Building Above Grade, Below Grade
New Construction N
Schools
Elementary Schools Somerset
Middle Schools Westland
High Schools Bethesda-Chevy Chase
School District Montgomery County Public Schools
Others
Pets Allowed Y
HOA Fee Include Air Conditioning,Common Area Maintenance,Electricity,Ext Bldg Maint,Heat,Gas,Insurance,Lawn Maintenance,Reserve Funds,Sewer,Snow Removal,Water
Senior Community No
Tax ID 160701641104
Ownership Condominium
Special Listing Condition Standard
Pets Allowed Cats OK







