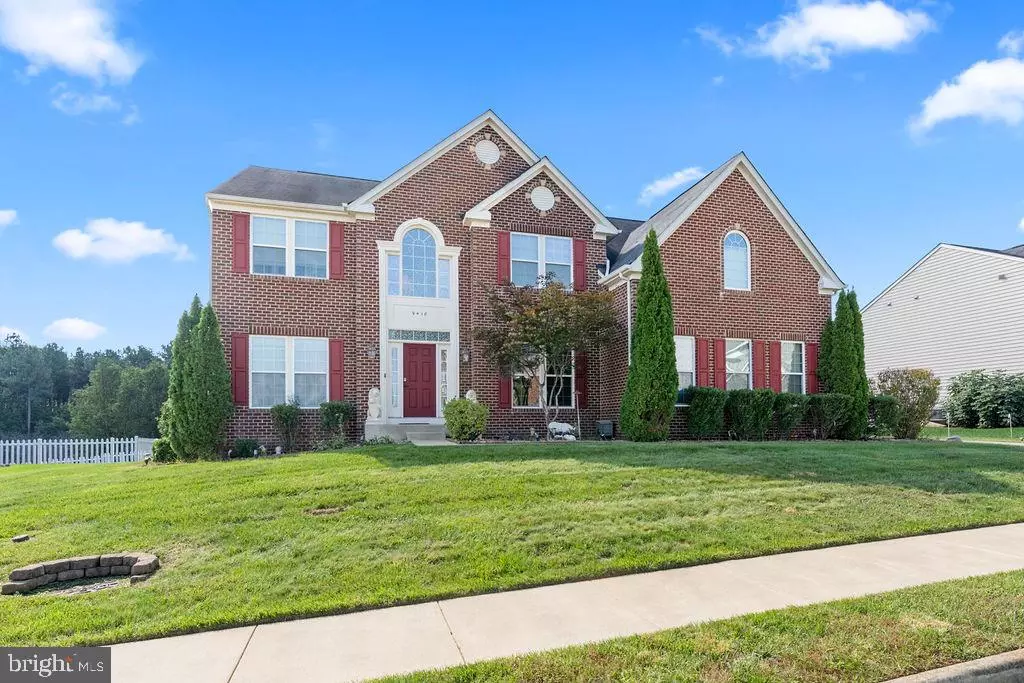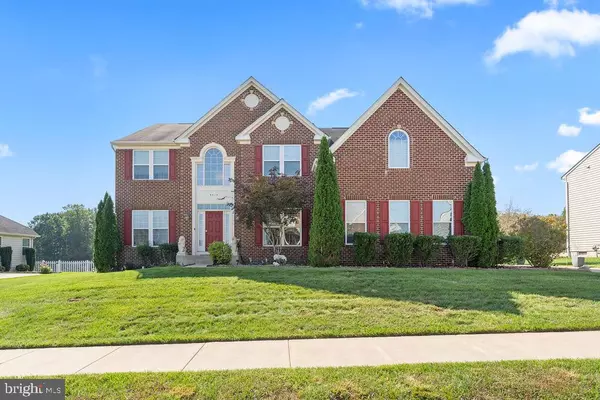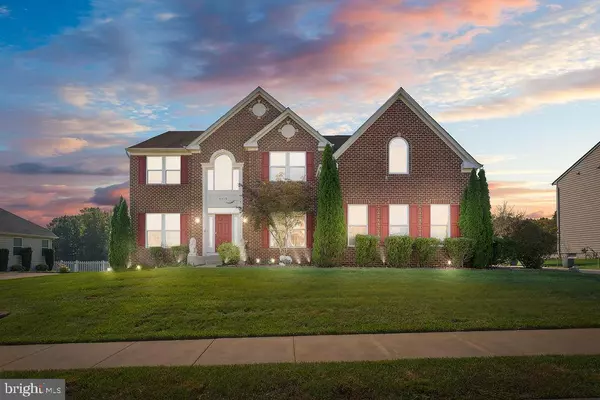9418 DEEP CREEK LN Fredericksburg, VA 22407
5 Beds
4 Baths
7,081 SqFt
UPDATED:
12/11/2024 09:27 PM
Key Details
Property Type Single Family Home
Sub Type Detached
Listing Status Active
Purchase Type For Sale
Square Footage 7,081 sqft
Price per Sqft $109
Subdivision Lees Parke
MLS Listing ID VASP2028438
Style Colonial
Bedrooms 5
Full Baths 4
HOA Fees $290/qua
HOA Y/N Y
Abv Grd Liv Area 3,628
Originating Board BRIGHT
Year Built 2011
Annual Tax Amount $4,061
Tax Year 2022
Lot Size 10,500 Sqft
Acres 0.24
Property Description
Welcome to this stunning 5-bedroom, 4-bathroom estate home, where elegance and thoughtful design come together to create the ultimate living experience. From the grand entryway to the beautifully landscaped outdoor oasis, every detail of this home exudes luxury.
The gourmet eat-in kitchen, complete with beautiful wood cabinetry, and a large island, flows effortlessly into the sun-drenched morning room, perfect for casual meals and gatherings. The main level also features a formal living room and dining room for hosting elegant dinners, along with a guest bedroom and full bath for added convenience. The expansive family room boasts soaring two-story ceilings and a cozy gas fireplace, offering the perfect space to relax and unwind.
Upstairs, the lavish master suite awaits, featuring an incredible en-suite bath with a soaking tub, double vanities, and a separate shower for a spa-like retreat. Three additional spacious bedrooms and a hall bath complete the upper level.
The large finished basement provides endless possibilities for entertainment or additional living space, along with ample storage and a double-door walk-up to the backyard.
Step outside into a meticulously designed outdoor sanctuary, where a 30-foot pond surrounded by lush plantings creates a tranquil focal point. The backyard also boasts a stamped concrete patio and a low-maintenance Trex deck, perfect for outdoor dining, entertaining, or simply enjoying the serene setting.
This estate home combines luxurious indoor living with an outdoor paradise, offering everything you need in one exquisite package. Schedule your private tour today and experience this exceptional home firsthand!
Location
State VA
County Spotsylvania
Zoning P2*
Rooms
Other Rooms Living Room, Dining Room, Primary Bedroom, Bedroom 2, Bedroom 3, Kitchen, Family Room, Foyer, Breakfast Room, Sun/Florida Room, Laundry, Recreation Room, Bathroom 2
Basement Connecting Stairway, Daylight, Partial, Fully Finished, Full, Heated, Interior Access, Outside Entrance, Poured Concrete, Rear Entrance, Walkout Stairs
Main Level Bedrooms 1
Interior
Interior Features Air Filter System, Bathroom - Soaking Tub, Breakfast Area, Carpet, Ceiling Fan(s), Combination Dining/Living, Curved Staircase, Entry Level Bedroom, Family Room Off Kitchen, Floor Plan - Open, Formal/Separate Dining Room, Kitchen - Eat-In, Kitchen - Gourmet, Kitchen - Island, Kitchen - Table Space, Pantry, Recessed Lighting, Walk-in Closet(s), Window Treatments, Wood Floors
Hot Water Natural Gas
Cooling Central A/C
Flooring Carpet, Ceramic Tile, Hardwood
Fireplaces Number 2
Fireplaces Type Electric, Mantel(s), Gas/Propane
Inclusions Washer and Dryer, Window treatments
Equipment Built-In Microwave, Cooktop, Cooktop - Down Draft, Dishwasher, Disposal, Dryer - Electric, Exhaust Fan, Icemaker, Microwave, Oven - Double, Oven - Self Cleaning, Oven - Wall, Refrigerator, Washer, Water Heater
Fireplace Y
Appliance Built-In Microwave, Cooktop, Cooktop - Down Draft, Dishwasher, Disposal, Dryer - Electric, Exhaust Fan, Icemaker, Microwave, Oven - Double, Oven - Self Cleaning, Oven - Wall, Refrigerator, Washer, Water Heater
Heat Source Natural Gas
Laundry Main Floor
Exterior
Exterior Feature Patio(s), Deck(s)
Parking Features Garage - Side Entry, Garage Door Opener, Inside Access
Garage Spaces 2.0
Utilities Available Under Ground, Natural Gas Available
Amenities Available Club House, Community Center, Pool - Outdoor, Tennis Courts
Water Access N
View Trees/Woods
Roof Type Architectural Shingle
Accessibility None
Porch Patio(s), Deck(s)
Attached Garage 2
Total Parking Spaces 2
Garage Y
Building
Lot Description Front Yard, Landscaping, Partly Wooded, Pond, Private, Rear Yard
Story 3
Foundation Concrete Perimeter, Permanent
Sewer Public Sewer
Water Public
Architectural Style Colonial
Level or Stories 3
Additional Building Above Grade, Below Grade
New Construction N
Schools
School District Spotsylvania County Public Schools
Others
Pets Allowed Y
HOA Fee Include Pool(s),Recreation Facility,Trash
Senior Community No
Tax ID 35M14-8-
Ownership Fee Simple
SqFt Source Assessor
Security Features Exterior Cameras,Security System
Acceptable Financing Cash, Conventional, FHA, VA
Listing Terms Cash, Conventional, FHA, VA
Financing Cash,Conventional,FHA,VA
Special Listing Condition Standard
Pets Allowed No Pet Restrictions







