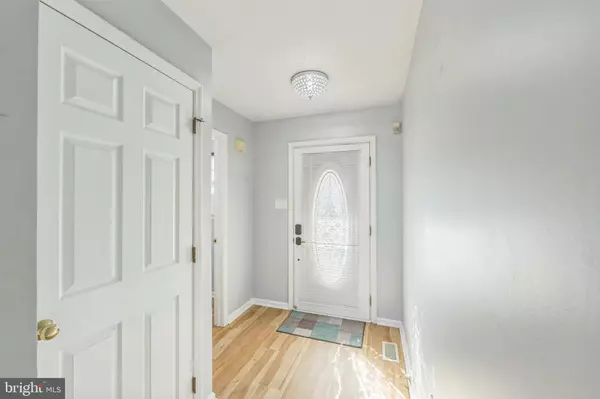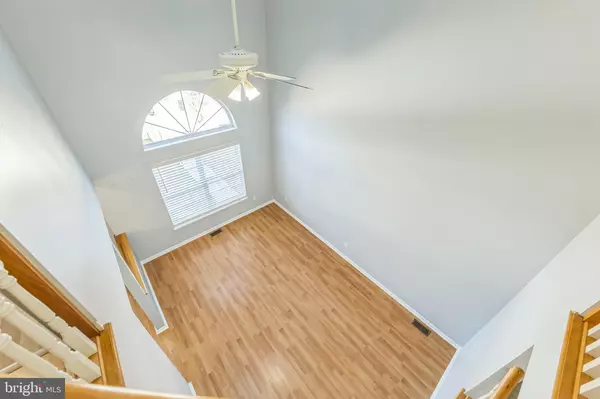36 TIMBERCREST DR Sewell, NJ 08080
2 Beds
3 Baths
1,448 SqFt
UPDATED:
12/19/2024 11:26 AM
Key Details
Property Type Townhouse
Sub Type Interior Row/Townhouse
Listing Status Pending
Purchase Type For Sale
Square Footage 1,448 sqft
Price per Sqft $220
Subdivision Timbercrest
MLS Listing ID NJGL2048612
Style Contemporary
Bedrooms 2
Full Baths 2
Half Baths 1
HOA Fees $200/ann
HOA Y/N Y
Abv Grd Liv Area 1,448
Originating Board BRIGHT
Year Built 1995
Annual Tax Amount $6,127
Tax Year 2024
Lot Size 3,264 Sqft
Acres 0.07
Lot Dimensions 24.00 x 136.00
Property Description
The eat-in kitchen is perfect for casual dining, featuring a large dining area and equipped with sleek stainless steel appliances. A sliding door opens to the deck, offering a great spot for outdoor relaxation or entertaining.
The Primary Bedroom is a true retreat, complete with a private 5-piece ensuite for ultimate comfort and convenience. The second bedroom offers ample space and access to a full bathroom. 1st floor laundry with washer and dryer included! The basement is unfinished with a large workout area with mirrors and foam tile flooring, ready to use as is or remodel to suit your needs! Endless potential for additional living space and/or storage. Step outside to the large fenced backyard, perfect for pets or gardening.
Additional highlights include brilliant LED lighting throughout, a 1-car attached garage, driveway parking, and Timbercrest amenities including Tennis and Basketball courts, professional landscaping, and exceptionally low HOA fees.
Convenient to local amenities: walking distance to many businesses including a large Target store with grocery and pharmacy departments, a variety of restaurants, an urgent care clinic and Lowe's, among others. Also very convenient access to highways and major local employers such as Inspira Medical Center - Mullica Hill, Rowan Medicine - Sewell and Rowan College of South Jersey.
This townhome is a perfect blend of comfort and potential—don't miss out!
Location
State NJ
County Gloucester
Area Mantua Twp (20810)
Zoning RES
Rooms
Basement Unfinished
Interior
Hot Water Natural Gas
Heating Forced Air
Cooling Central A/C
Inclusions Washer/Dryer, Refrigerator Hutch in dining room, Island in kitchen.
Fireplace N
Heat Source Natural Gas
Exterior
Parking Features Garage Door Opener
Garage Spaces 2.0
Water Access N
Accessibility None
Attached Garage 1
Total Parking Spaces 2
Garage Y
Building
Story 2
Foundation Concrete Perimeter
Sewer Public Sewer
Water Public
Architectural Style Contemporary
Level or Stories 2
Additional Building Above Grade, Below Grade
New Construction N
Schools
School District Mantua Township
Others
Senior Community No
Tax ID 10-00198 01-00023
Ownership Fee Simple
SqFt Source Assessor
Special Listing Condition Standard







