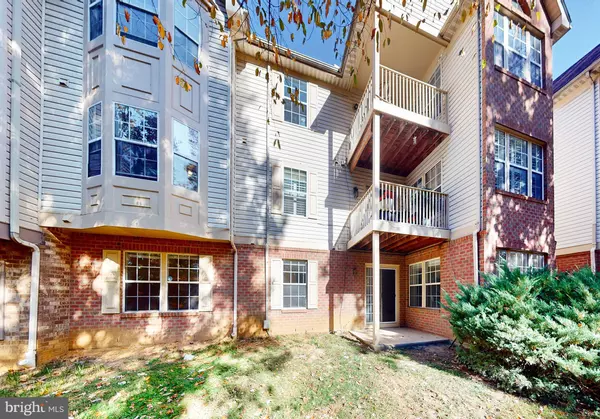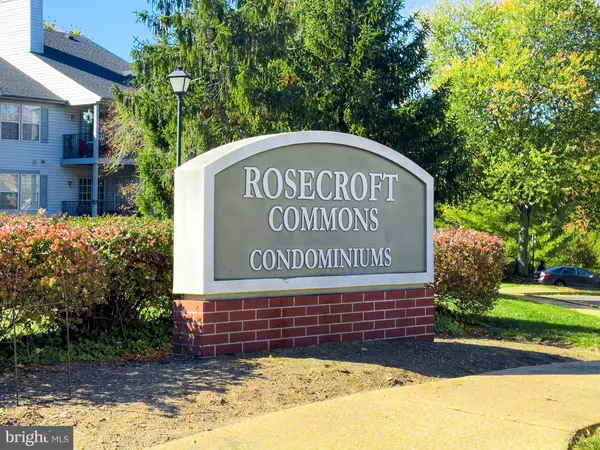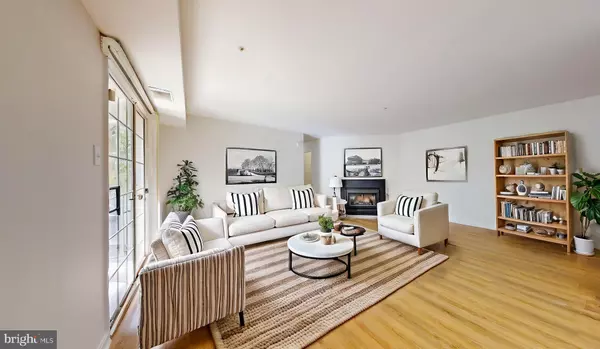
2071 ALICE AVE #104 Oxon Hill, MD 20745
2 Beds
2 Baths
1,025 SqFt
UPDATED:
12/25/2024 02:11 PM
Key Details
Property Type Condo
Sub Type Condo/Co-op
Listing Status Under Contract
Purchase Type For Sale
Square Footage 1,025 sqft
Price per Sqft $237
Subdivision Rosecroft Commons
MLS Listing ID MDPG2127846
Style Contemporary
Bedrooms 2
Full Baths 2
Condo Fees $340/mo
HOA Y/N N
Abv Grd Liv Area 1,025
Originating Board BRIGHT
Year Built 1991
Annual Tax Amount $2,600
Tax Year 2024
Property Description
The condo is FHA approved
Location
State MD
County Prince Georges
Zoning RM
Rooms
Other Rooms Primary Bedroom, Bedroom 2
Main Level Bedrooms 2
Interior
Interior Features Combination Kitchen/Dining, Floor Plan - Traditional
Hot Water Electric
Heating Central
Cooling Central A/C
Flooring Wood
Equipment Built-In Microwave, Oven/Range - Gas
Furnishings No
Fireplace N
Appliance Built-In Microwave, Oven/Range - Gas
Heat Source None
Laundry Common, Dryer In Unit, Washer In Unit
Exterior
Amenities Available None
Water Access N
Accessibility None
Garage N
Building
Story 1
Unit Features Garden 1 - 4 Floors
Sewer Public Sewer
Water Public
Architectural Style Contemporary
Level or Stories 1
Additional Building Above Grade, Below Grade
New Construction N
Schools
High Schools Potomac
School District Prince George'S County Public Schools
Others
Pets Allowed Y
HOA Fee Include Common Area Maintenance
Senior Community No
Tax ID 17121330851
Ownership Condominium
Acceptable Financing Cash, Bank Portfolio, VA, Conventional, FHA
Horse Property N
Listing Terms Cash, Bank Portfolio, VA, Conventional, FHA
Financing Cash,Bank Portfolio,VA,Conventional,FHA
Special Listing Condition Standard
Pets Allowed Case by Case Basis








