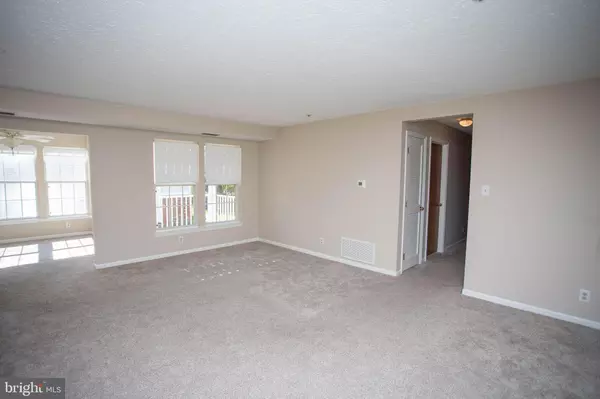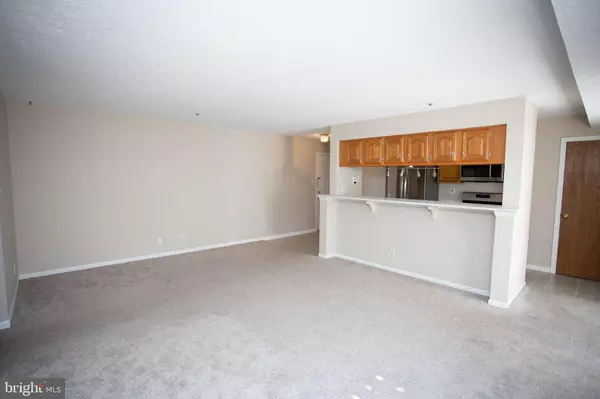
19 INVERNESS CIR Marlton, NJ 08053
2 Beds
2 Baths
1,112 SqFt
UPDATED:
11/18/2024 10:30 PM
Key Details
Property Type Single Family Home, Condo
Sub Type Unit/Flat/Apartment
Listing Status Pending
Purchase Type For Rent
Square Footage 1,112 sqft
Subdivision Inverness Green
MLS Listing ID NJBL2074314
Style Other
Bedrooms 2
Full Baths 2
HOA Y/N N
Abv Grd Liv Area 1,112
Originating Board BRIGHT
Year Built 1991
Lot Dimensions 0.00 x 0.00
Property Description
Location
State NJ
County Burlington
Area Evesham Twp (20313)
Zoning RD-1
Rooms
Main Level Bedrooms 2
Interior
Interior Features Dining Area, Primary Bath(s), Walk-in Closet(s)
Hot Water Natural Gas
Heating Forced Air
Cooling Central A/C
Equipment Dishwasher, Built-In Microwave, Disposal, Dryer, Stainless Steel Appliances, Washer, Washer - Front Loading, Dryer - Front Loading, Refrigerator
Fireplace N
Appliance Dishwasher, Built-In Microwave, Disposal, Dryer, Stainless Steel Appliances, Washer, Washer - Front Loading, Dryer - Front Loading, Refrigerator
Heat Source Natural Gas
Laundry Dryer In Unit, Washer In Unit
Exterior
Amenities Available Basketball Courts, Club House, Common Grounds, Jog/Walk Path, Lake, Pool - Outdoor, Tennis Courts, Tot Lots/Playground, Volleyball Courts, Water/Lake Privileges
Water Access N
Accessibility 2+ Access Exits
Garage N
Building
Story 1
Unit Features Garden 1 - 4 Floors
Sewer Public Sewer
Water Public
Architectural Style Other
Level or Stories 1
Additional Building Above Grade, Below Grade
New Construction N
Schools
High Schools Cherokee H.S.
School District Evesham Township
Others
Pets Allowed Y
HOA Fee Include All Ground Fee,Common Area Maintenance,Lawn Maintenance,Parking Fee,Pool(s),Snow Removal,Trash
Senior Community No
Tax ID 13-00051 62-00001-C0019
Ownership Other
SqFt Source Estimated
Miscellaneous HOA/Condo Fee,Common Area Maintenance,Trash Removal,Snow Removal,Taxes
Security Features Carbon Monoxide Detector(s),Main Entrance Lock
Pets Allowed Case by Case Basis








