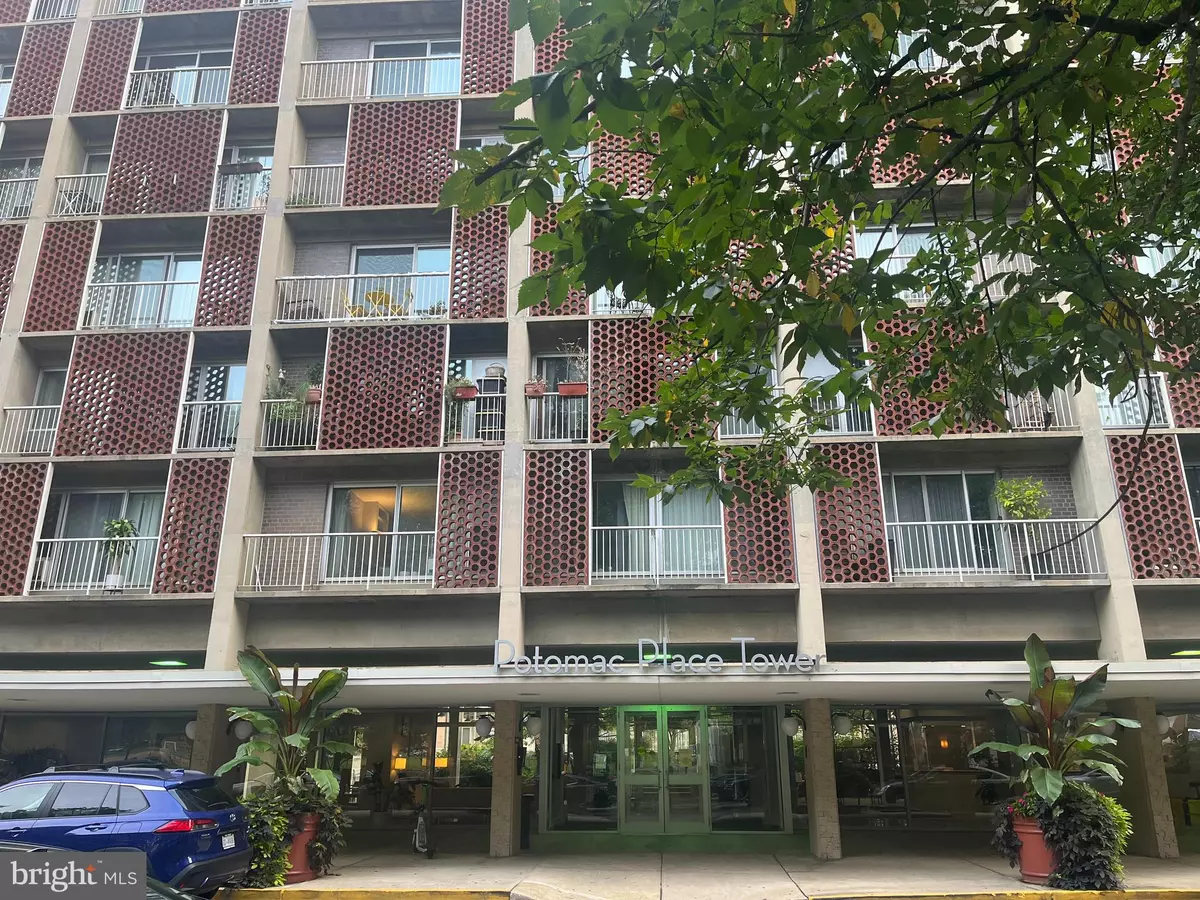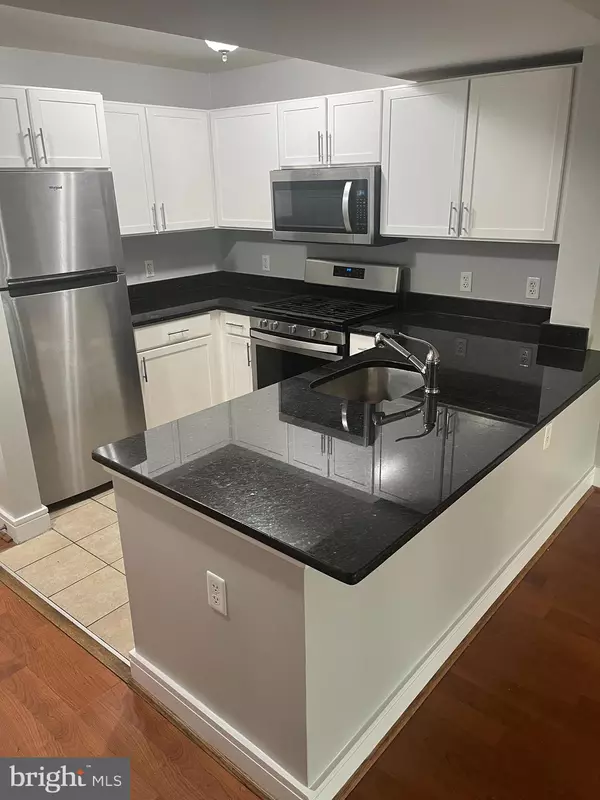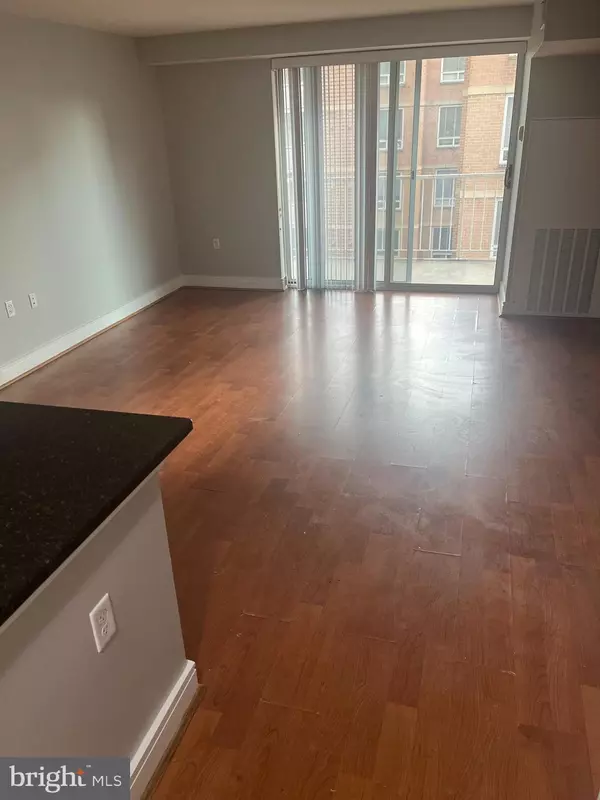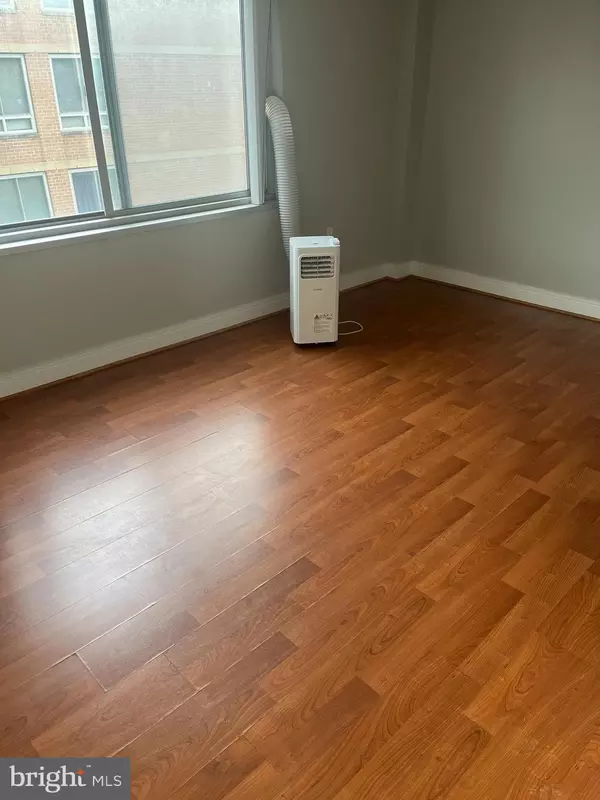800 4TH ST SW #S420 Washington, DC 20024
2 Beds
1 Bath
958 SqFt
UPDATED:
12/09/2024 06:53 PM
Key Details
Property Type Condo
Sub Type Condo/Co-op
Listing Status Active
Purchase Type For Sale
Square Footage 958 sqft
Price per Sqft $386
Subdivision Potomac Place Tower
MLS Listing ID DCDC2161752
Style Other,Unit/Flat
Bedrooms 2
Full Baths 1
Condo Fees $1,007/mo
HOA Y/N N
Abv Grd Liv Area 958
Originating Board BRIGHT
Year Built 1959
Annual Tax Amount $3,921
Tax Year 2023
Property Description
This spacious 2 bedroom home with recent upgrades comes with your own designated indoor garage parking space, TWO storage units and a private balcony. Plus, all utilities are included in the Condo Association monthly dues.
In addition, Seller will offer a $7,000 credit at settlement toward replacing AC system and $10,000 credit towards buyers closing costs!!!
Just two short blocks from the SW Waterfront Metro Station, Potomac Place Tower offers a Community room, business office, exercise and fitness center, a beautiful outdoor swimming pool, lavish courtyard, Full-Time Concierge and secure Bike Room. For your everyday needs, Safeway and the SW Farmers' Market are conveniently located just blocks from your doorstep. Furthermore, you are just a leisurely walk to shopping, gourmet restaurants and Concerts at the fabulous and exciting DC Wharf! For Sports Fans, walk to Nats Park and Audi Field. This location has it all!
Location
State DC
County Washington
Zoning RES
Rooms
Main Level Bedrooms 2
Interior
Interior Features Upgraded Countertops, Window Treatments, Wood Floors, Dining Area, Built-Ins
Hot Water Natural Gas
Heating Central
Cooling Central A/C
Inclusions Two Portable A/C units in bedrooms convey.
Equipment Built-In Microwave, Dishwasher, Disposal, Oven/Range - Gas, Refrigerator, Stainless Steel Appliances
Furnishings No
Fireplace N
Appliance Built-In Microwave, Dishwasher, Disposal, Oven/Range - Gas, Refrigerator, Stainless Steel Appliances
Heat Source Natural Gas
Laundry Common
Exterior
Exterior Feature Balcony
Parking Features Additional Storage Area, Covered Parking
Garage Spaces 1.0
Parking On Site 1
Utilities Available Electric Available, Natural Gas Available, Water Available, Sewer Available
Amenities Available Fitness Center, Laundry Facilities, Concierge, Meeting Room, Party Room, Elevator, Pool - Outdoor
Water Access N
Accessibility None
Porch Balcony
Total Parking Spaces 1
Garage Y
Building
Story 1
Unit Features Mid-Rise 5 - 8 Floors
Sewer Public Sewer
Water Public
Architectural Style Other, Unit/Flat
Level or Stories 1
Additional Building Above Grade, Below Grade
New Construction N
Schools
Elementary Schools Amidon-Bowen
Middle Schools Jefferson Middle School Academy
High Schools Wilson Senior
School District District Of Columbia Public Schools
Others
Pets Allowed Y
HOA Fee Include Air Conditioning,Common Area Maintenance,Electricity,Ext Bldg Maint,Gas,Insurance,Lawn Maintenance,Management,Pool(s),Reserve Funds,Sewer,Snow Removal,Trash,Water
Senior Community No
Tax ID 0540//2921
Ownership Condominium
Security Features Desk in Lobby
Acceptable Financing Cash, Conventional, VA
Listing Terms Cash, Conventional, VA
Financing Cash,Conventional,VA
Special Listing Condition Standard
Pets Allowed Dogs OK, Cats OK







