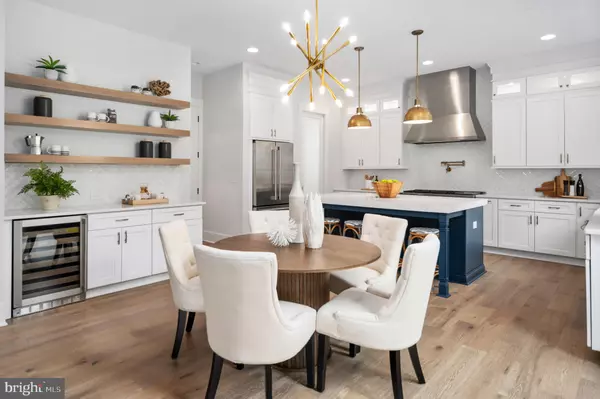9435 SIGNATURE WAY Fredericksburg, VA 22407
5 Beds
3 Baths
3,054 SqFt
UPDATED:
12/13/2024 06:31 PM
Key Details
Property Type Single Family Home
Sub Type Detached
Listing Status Active
Purchase Type For Sale
Square Footage 3,054 sqft
Price per Sqft $323
Subdivision Hunting Run Estates
MLS Listing ID VASP2028434
Style Craftsman,Ranch/Rambler
Bedrooms 5
Full Baths 3
HOA Fees $100/mo
HOA Y/N Y
Abv Grd Liv Area 3,054
Originating Board BRIGHT
Annual Tax Amount $1,811
Tax Year 2022
Lot Size 6.240 Acres
Acres 6.24
Property Description
The heart of the home is the chef’s kitchen, complete with 42” custom cabinetry, quartz countertops, a large island, and a GE® stainless steel appliance package, including a 36” gas cooktop, wall oven/microwave combo, and a side-by-side refrigerator. A tile backsplash and recessed lighting add to the sophisticated atmosphere.
The luxurious owner’s suite includes a dual-sink vanity, soaking tub, separate shower, and elegant 12”x24” ceramic tile flooring. Secondary bathrooms also feature granite countertops and 13”x13” tile floors.
Energy-efficient features like dual-pane, low-E windows, 14 SEER air conditioning, and enhanced insulation provide both comfort and cost savings year-round. The home’s exterior is vinyl siding with a stone water table, complemented by a professional landscape plan with sod and asphalt driveway.
Construction can be completed by the end of summer 2025 if a contract is executed by November 2024. Don’t miss the opportunity to own this exquisite home in a prime location!
*** Fully Completed Home on site to Tour as well*** ***Photos are from multiple Homes by the Builder***
Location
State VA
County Spotsylvania
Zoning RU
Rooms
Basement Full, Outside Entrance, Rough Bath Plumb, Sump Pump, Unfinished
Main Level Bedrooms 3
Interior
Hot Water Electric
Cooling Central A/C
Equipment Built-In Microwave, Cooktop, Dishwasher, Oven - Double, Refrigerator, Stainless Steel Appliances
Fireplace N
Appliance Built-In Microwave, Cooktop, Dishwasher, Oven - Double, Refrigerator, Stainless Steel Appliances
Heat Source Electric, Propane - Leased
Exterior
Parking Features Garage - Side Entry, Inside Access
Garage Spaces 7.0
Utilities Available Cable TV, Propane
Water Access N
View Lake, Panoramic, Water
Roof Type Architectural Shingle
Accessibility None
Attached Garage 2
Total Parking Spaces 7
Garage Y
Building
Lot Description Backs to Trees, Cleared, Rear Yard, Premium, Front Yard, Road Frontage
Story 3
Foundation Concrete Perimeter
Sewer No Sewer System
Water None
Architectural Style Craftsman, Ranch/Rambler
Level or Stories 3
Additional Building Above Grade, Below Grade
New Construction Y
Schools
Elementary Schools Chancellor
Middle Schools Ni River
High Schools Riverbend
School District Spotsylvania County Public Schools
Others
Pets Allowed Y
Senior Community No
Tax ID 4-19-10-
Ownership Fee Simple
SqFt Source Assessor
Acceptable Financing Conventional, VA, Cash
Horse Property N
Listing Terms Conventional, VA, Cash
Financing Conventional,VA,Cash
Special Listing Condition Standard
Pets Allowed No Pet Restrictions







