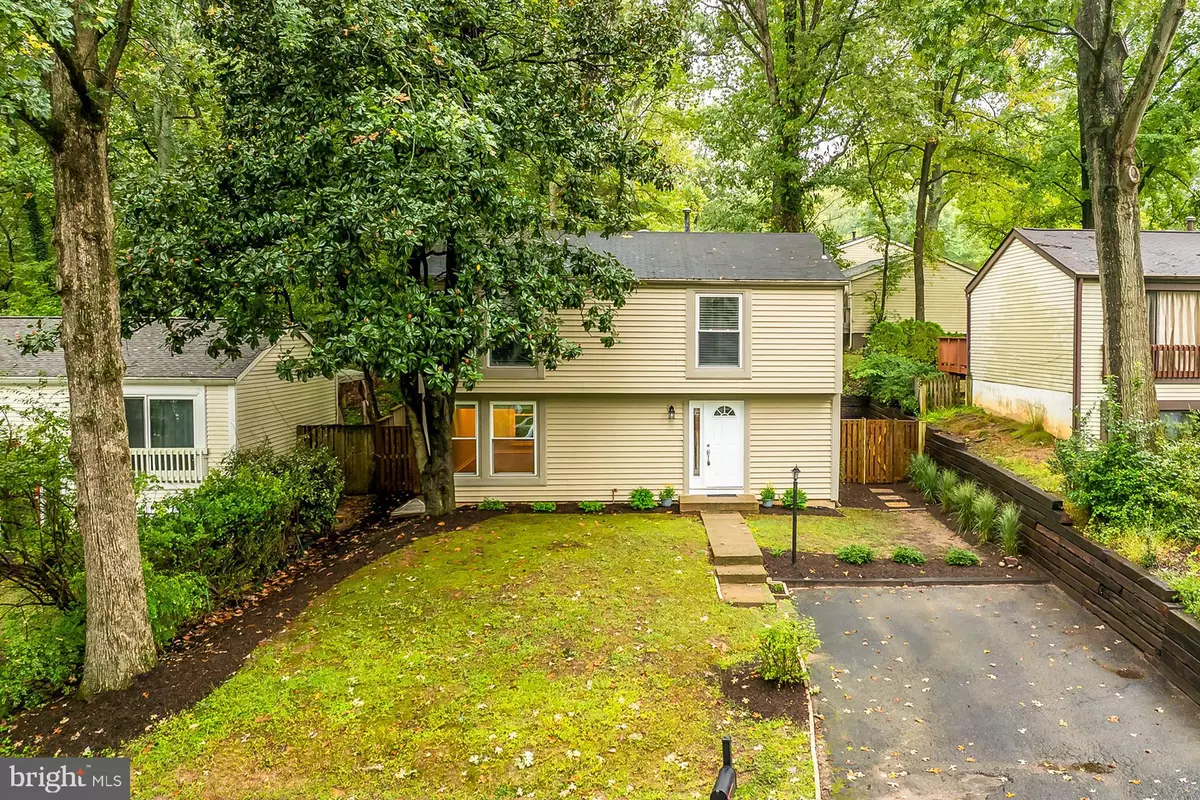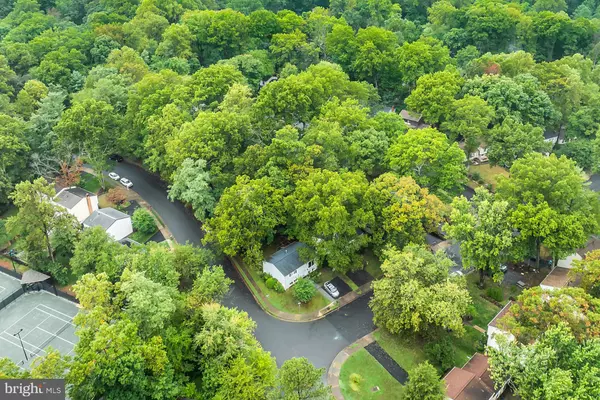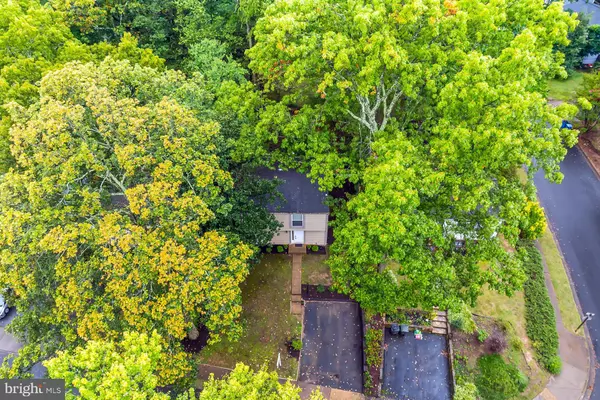11565 SHADBUSH CT Reston, VA 20191
5 Beds
4 Baths
1,760 SqFt
UPDATED:
11/25/2024 07:24 PM
Key Details
Property Type Single Family Home
Sub Type Detached
Listing Status Under Contract
Purchase Type For Sale
Square Footage 1,760 sqft
Price per Sqft $394
Subdivision Reston
MLS Listing ID VAFX2203738
Style Colonial
Bedrooms 5
Full Baths 3
Half Baths 1
HOA Fees $817/ann
HOA Y/N Y
Abv Grd Liv Area 1,760
Originating Board BRIGHT
Year Built 1972
Annual Tax Amount $6,863
Tax Year 2024
Lot Size 5,372 Sqft
Acres 0.12
Property Description
***Hardwood-style luxury flooring welcomes you home and ushers you into the living room where twin windows flood the room with natural light. The adjoining dining room provides plenty of space for formal occasions and is highlighted by a frosted-glass chandelier adding tailored distinction. Ease into the sparkling kitchen that will please the enthusiastic chef with gleaming granite countertops, traditional and glass-front maple cabinetry, and new LG steel appliances, including a ceramic top range and two door refrigerator, as recessed lighting adds the finishing touch. The family room delivers ample space for media and relaxation and harbors a sliding glass door opening to the courtyard-style patio area with retaining wall and privacy plantings—seamlessly blending indoor and outdoor living! Back inside, a powder room with a pedestal sink complements the main level.***
***Upstairs you’ll find the gracious primary suite featuring pristine plush carpet, room for a sitting area, and a private bath highlighted by a basin sink vanity, sleek lighting and fixtures, and step-in shower with tile surround. Down the hall, three additional bright and spacious bedrooms, each with new carpet and generous closet space, share easy access to the similarly fashioned hall bath. Fine craftsmanship continues in the finished lower level that is highlighted by a fifth bedroom with a French door entry, ingress/egress window, and, combined with a full bath updated to perfection, can serve as an in-law or extended family suite, home office, potential income producing setup, or whatever your lifestyle demands. A finished laundry center with utility sink and loads of storage space complete the comfort and luxury of this wonderful home.***
***All of this is located in a vibrant community where everything you need is right outside your door including the diverse shopping and dining choices available at nearby Reston Town Center. Commuters will appreciate the close proximity to Lawyers Road, Fairfax and Reston County Parkways, Dulles Access Road, Route 7, and the new Silver Line Metro. Golfers can take advantage of Reston National Golf Course and outdoor enthusiasts will relish the many area parks including, Reston Pool and Tennis Courts just a short walk, Walker Nature Center with over 1,300 acres offering endless nature centered pursuits and educational opportunities. For enduring quality infused with contemporary flair in a spectacular location.***You’ve Found It!***
Location
State VA
County Fairfax
Zoning 370
Rooms
Other Rooms Living Room, Dining Room, Primary Bedroom, Bedroom 2, Bedroom 3, Bedroom 5, Kitchen, Family Room, Foyer, Bedroom 1, Study, Exercise Room, Great Room, Laundry, Office, Storage Room, Utility Room, Bathroom 2, Bathroom 3, Primary Bathroom, Half Bath
Basement Outside Entrance, Sump Pump, Fully Finished
Interior
Interior Features Attic, Kitchen - Gourmet, Dining Area, Primary Bath(s), Floor Plan - Open, Floor Plan - Traditional, Other
Hot Water Electric
Heating Forced Air
Cooling Attic Fan, Central A/C
Equipment Disposal, Icemaker, Refrigerator, Built-In Microwave, Oven/Range - Electric, Microwave, Washer, Water Heater, Dryer - Electric
Fireplace N
Appliance Disposal, Icemaker, Refrigerator, Built-In Microwave, Oven/Range - Electric, Microwave, Washer, Water Heater, Dryer - Electric
Heat Source Natural Gas
Laundry Lower Floor, Basement, Washer In Unit, Dryer In Unit
Exterior
Garage Spaces 6.0
Fence Partially
Utilities Available Cable TV Available, Under Ground
Amenities Available Basketball Courts, Bike Trail, Boat Dock/Slip, Common Grounds, Community Center, Dog Park, Golf Course Membership Available, Golf Course, Jog/Walk Path, Lake, Meeting Room, Party Room, Tennis Courts, Tot Lots/Playground, Volleyball Courts
Water Access N
View Trees/Woods
Roof Type Composite
Accessibility None
Total Parking Spaces 6
Garage N
Building
Lot Description Backs to Trees, Bulkheaded, Landscaping, Vegetation Planting
Story 3
Foundation Concrete Perimeter
Sewer Public Sewer
Water Public
Architectural Style Colonial
Level or Stories 3
Additional Building Above Grade
Structure Type Dry Wall
New Construction N
Schools
Elementary Schools Terraset
Middle Schools Hughes
High Schools South Lakes
School District Fairfax County Public Schools
Others
Pets Allowed Y
HOA Fee Include Common Area Maintenance,Pier/Dock Maintenance,Pool(s),Road Maintenance,Sewer,Snow Removal
Senior Community No
Tax ID 0264 09030003
Ownership Fee Simple
SqFt Source Assessor
Security Features Smoke Detector
Acceptable Financing Cash, Conventional, Negotiable, VA
Horse Property N
Listing Terms Cash, Conventional, Negotiable, VA
Financing Cash,Conventional,Negotiable,VA
Special Listing Condition Standard
Pets Allowed No Pet Restrictions







