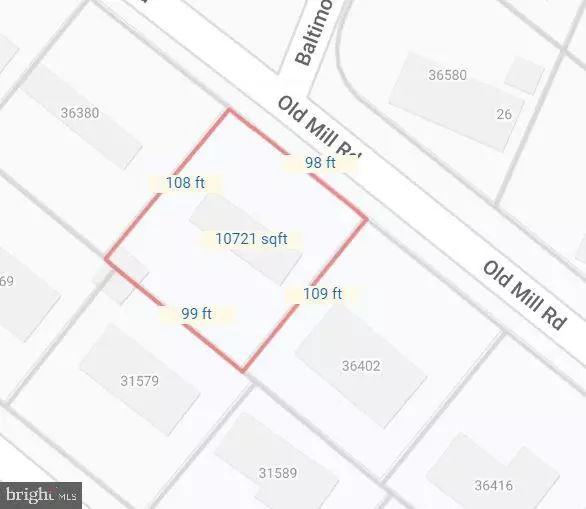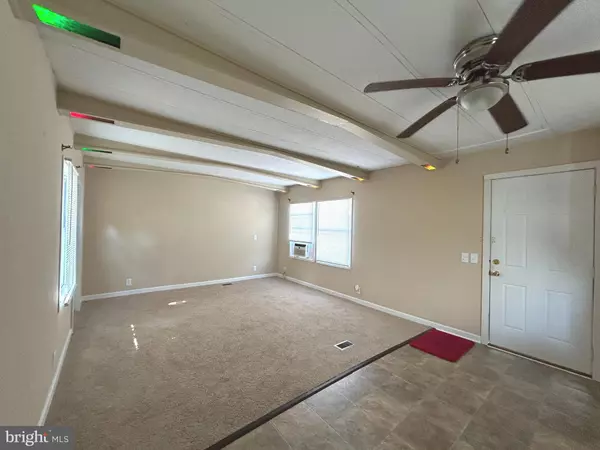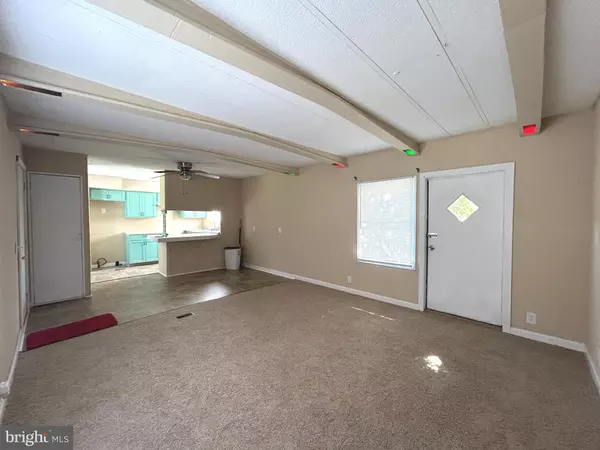36392 OLD MILL RD Ocean View, DE 19970
2 Beds
1 Bath
840 SqFt
UPDATED:
01/01/2025 12:11 PM
Key Details
Property Type Manufactured Home
Sub Type Manufactured
Listing Status Active
Purchase Type For Sale
Square Footage 840 sqft
Price per Sqft $236
Subdivision Banks Acres
MLS Listing ID DESU2071222
Style Other
Bedrooms 2
Full Baths 1
HOA Y/N N
Abv Grd Liv Area 840
Originating Board BRIGHT
Year Built 1976
Annual Tax Amount $297
Tax Year 2024
Lot Size 10,890 Sqft
Acres 0.25
Lot Dimensions .99 X 108 X .98 X 109
Property Description
Many possibilities exist with this manufactured home on its own land.
1. Keep what's currently there, as it is comfortably livable as it sits.
2. Update the current home as you see fit!
3. Upgrade to a newer manufactured home (anything newer than a 1976 mobile home will go there).
4. Bring plans to build a new home on this road, as many neighbors have already done.
5. Purchase it for an investment and rent it.
The current home is being sold in its "AS IS, WHERE IS" condition and has been a source of revenue for the owner for many years. With public water and sewer services already present and the lot size of .25 acres, it's manageable for even the busiest people. It's actually just large enough without having to maintain too much yard!
Upon entering, you're between the kitchen and living room. Only a new exhaust fan over where the stove would go remains, so you must supply a refrigerator, stove, washer, and dryer for complete comfort. Then, down the hall to the left to what once was two bedrooms but has become a large bedroom. Leave it that way, or make it two smaller rooms once more. One large bathroom features a remodeled walk-in shower, toilet, and double sinks. The hallway nook is where the W/D will go, and finally, a large bedroom with a large closet accommodating a large bed and more oversized furniture, if needed. A rear deck and backyard complete the picture.
Which possibility do you see coming true? Dream big or dream practically, but call today for an appt.
Location
State DE
County Sussex
Area Baltimore Hundred (31001)
Zoning GR
Direction East
Rooms
Main Level Bedrooms 2
Interior
Interior Features Bathroom - Stall Shower, Bathroom - Walk-In Shower, Ceiling Fan(s), Combination Kitchen/Living, Kitchen - Galley, Primary Bath(s)
Hot Water Electric
Heating None
Cooling Ceiling Fan(s), Window Unit(s)
Inclusions Shed
Equipment Exhaust Fan, Water Heater
Furnishings No
Fireplace N
Appliance Exhaust Fan, Water Heater
Heat Source None
Laundry Hookup, Main Floor
Exterior
Exterior Feature Patio(s)
Garage Spaces 2.0
Utilities Available Electric Available, Sewer Available, Water Available
Water Access N
Roof Type Asbestos Shingle
Street Surface Paved
Accessibility None
Porch Patio(s)
Total Parking Spaces 2
Garage N
Building
Lot Description Cleared, Front Yard, Rear Yard, Road Frontage
Story 1
Foundation Crawl Space, Pillar/Post/Pier
Sewer Public Sewer
Water Public
Architectural Style Other
Level or Stories 1
Additional Building Above Grade, Below Grade
New Construction N
Schools
Elementary Schools Lord Baltimore
Middle Schools Selbyville
High Schools Indian River
School District Indian River
Others
Pets Allowed Y
Senior Community No
Tax ID 134-12.00-1163.00
Ownership Fee Simple
SqFt Source Estimated
Acceptable Financing Cash, Conventional
Listing Terms Cash, Conventional
Financing Cash,Conventional
Special Listing Condition Standard
Pets Allowed No Pet Restrictions







