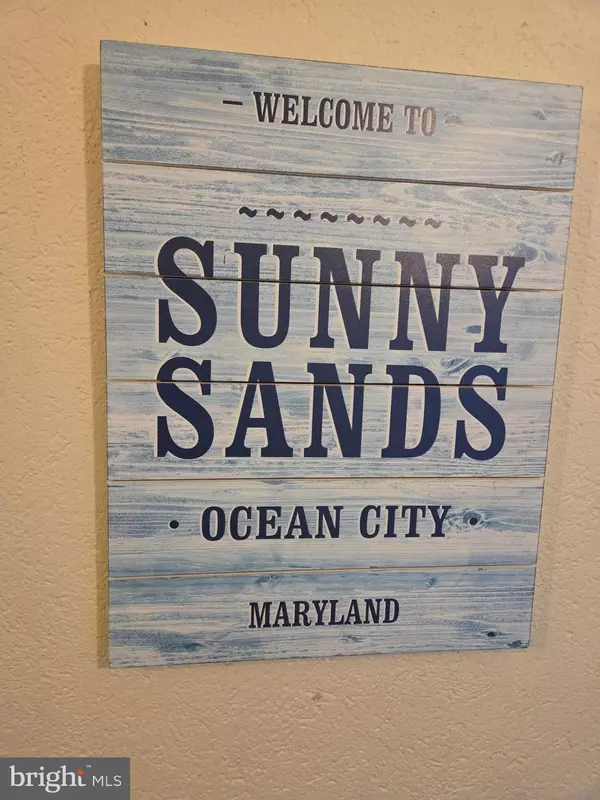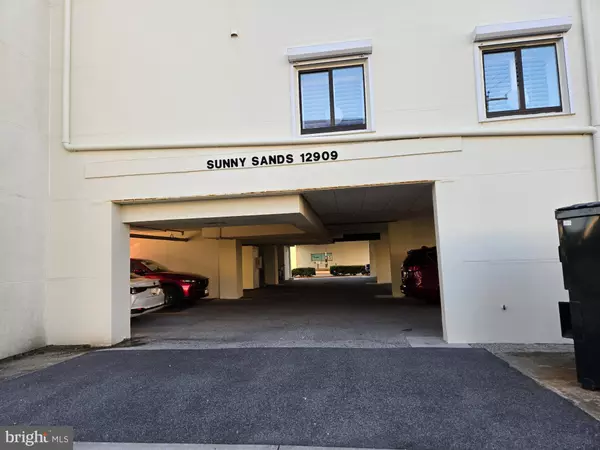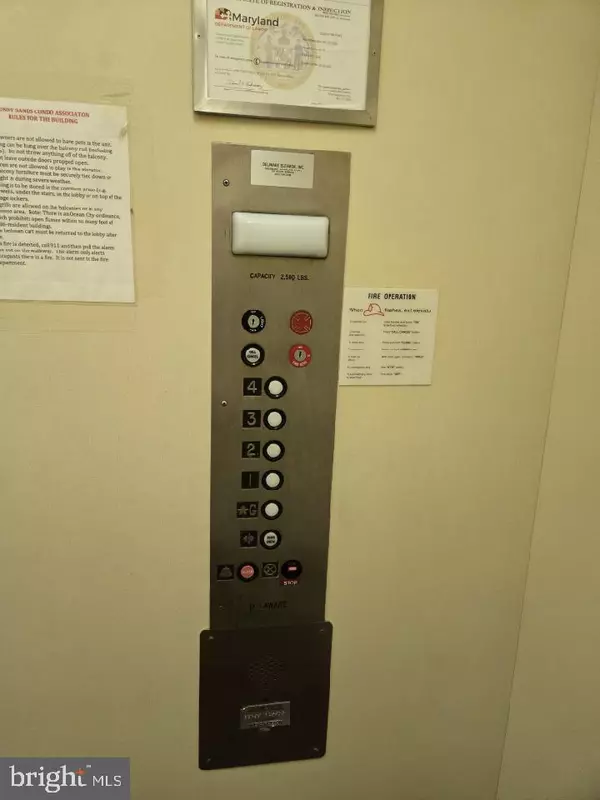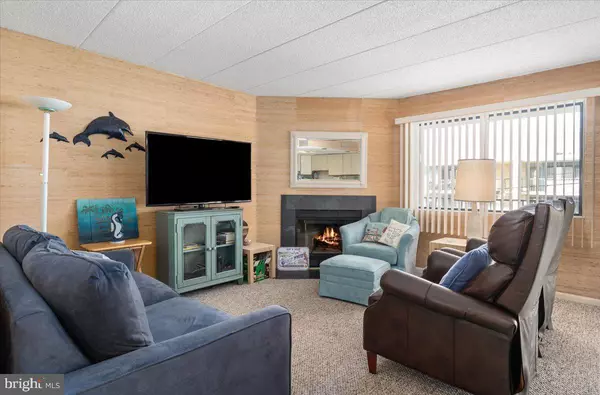12909 ASSAWOMAN DR E #203 Ocean City, MD 21842
2 Beds
2 Baths
943 SqFt
UPDATED:
12/13/2024 07:45 AM
Key Details
Property Type Condo
Sub Type Condo/Co-op
Listing Status Active
Purchase Type For Sale
Square Footage 943 sqft
Price per Sqft $455
Subdivision North Beach
MLS Listing ID MDWO2023090
Style Unit/Flat
Bedrooms 2
Full Baths 2
Condo Fees $1,050/qua
HOA Y/N N
Abv Grd Liv Area 943
Originating Board BRIGHT
Year Built 1985
Annual Tax Amount $3,448
Tax Year 2024
Lot Dimensions 0.00 x 0.00
Property Description
Location
State MD
County Worcester
Area Ocean Block (82)
Zoning R-3
Direction North
Rooms
Other Rooms Living Room, Dining Room, Bedroom 2, Kitchen, Bedroom 1, Bathroom 1, Bathroom 2
Main Level Bedrooms 2
Interior
Interior Features Ceiling Fan(s), Dining Area, Elevator, Floor Plan - Open, Bathroom - Tub Shower, Window Treatments, Kitchen - Island, Recessed Lighting
Hot Water Electric
Heating Heat Pump(s)
Cooling Central A/C
Flooring Ceramic Tile, Laminate Plank
Fireplaces Number 1
Fireplaces Type Wood, Corner, Fireplace - Glass Doors, Stone, Marble, Metal
Inclusions All furniture & Kitchen utensils, cookware & Appliances
Equipment Dishwasher, Oven/Range - Electric, Refrigerator, Washer, Disposal, Dryer - Electric, Icemaker, Microwave, Water Heater
Furnishings Yes
Fireplace Y
Window Features Screens,Casement,Sliding,Vinyl Clad
Appliance Dishwasher, Oven/Range - Electric, Refrigerator, Washer, Disposal, Dryer - Electric, Icemaker, Microwave, Water Heater
Heat Source Electric
Laundry Washer In Unit, Dryer In Unit
Exterior
Exterior Feature Balcony, Patio(s)
Parking Features Basement Garage
Garage Spaces 1.0
Parking On Site 1
Utilities Available Cable TV
Amenities Available Elevator, Extra Storage, Storage Bin, Reserved/Assigned Parking
Water Access Y
Water Access Desc Public Beach,Swimming Allowed,Public Access
View Ocean
Roof Type Flat
Street Surface Black Top
Accessibility Elevator
Porch Balcony, Patio(s)
Road Frontage Public
Total Parking Spaces 1
Garage Y
Building
Lot Description Corner
Story 1
Unit Features Garden 1 - 4 Floors
Foundation Block, Pillar/Post/Pier
Sewer Public Sewer
Water Public
Architectural Style Unit/Flat
Level or Stories 1
Additional Building Above Grade, Below Grade
New Construction N
Schools
Elementary Schools Ocean City
Middle Schools Stephen Decatur
High Schools Stephen Decatur
School District Worcester County Public Schools
Others
Pets Allowed Y
HOA Fee Include Common Area Maintenance,Reserve Funds,Trash
Senior Community No
Tax ID 10282918
Ownership Condominium
Security Features Security System,Fire Detection System
Acceptable Financing Cash, Conventional, Other
Horse Property N
Listing Terms Cash, Conventional, Other
Financing Cash,Conventional,Other
Special Listing Condition Standard
Pets Allowed No Pet Restrictions







