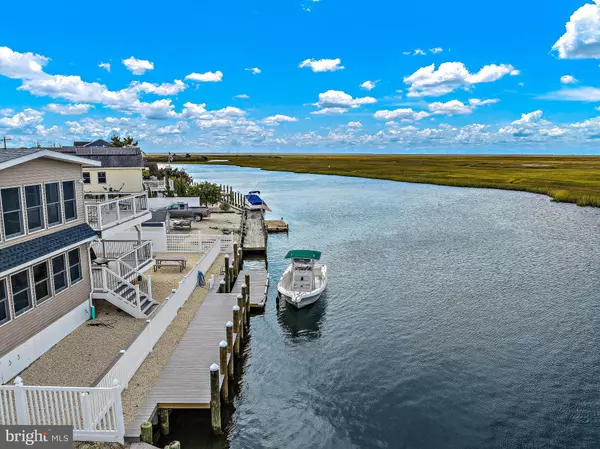
1419 MILL CREEK RD Manahawkin, NJ 08050
4 Beds
3 Baths
2,745 SqFt
UPDATED:
12/10/2024 09:49 PM
Key Details
Property Type Single Family Home
Sub Type Detached
Listing Status Under Contract
Purchase Type For Sale
Square Footage 2,745 sqft
Price per Sqft $473
Subdivision Beach Haven West
MLS Listing ID NJOC2028732
Style Contemporary
Bedrooms 4
Full Baths 3
HOA Y/N N
Abv Grd Liv Area 2,745
Originating Board BRIGHT
Year Built 1973
Annual Tax Amount $10,407
Tax Year 2023
Lot Dimensions 53.51x96 IRR
Property Description
Location
State NJ
County Ocean
Area Stafford Twp (21531)
Zoning RR2A
Rooms
Main Level Bedrooms 2
Interior
Interior Features Floor Plan - Open, Bathroom - Tub Shower, Wood Floors, Bathroom - Jetted Tub, Ceiling Fan(s), Entry Level Bedroom, Primary Bath(s), Recessed Lighting, Skylight(s)
Hot Water Natural Gas
Heating Forced Air
Cooling Central A/C
Flooring Carpet, Ceramic Tile, Hardwood, Laminate Plank
Fireplaces Number 1
Fireplaces Type Gas/Propane
Inclusions Furnished
Equipment Dishwasher, Dryer, Microwave, Refrigerator, Stove, Washer
Furnishings Yes
Fireplace Y
Appliance Dishwasher, Dryer, Microwave, Refrigerator, Stove, Washer
Heat Source Natural Gas
Laundry Upper Floor
Exterior
Exterior Feature Deck(s)
Garage Spaces 4.0
Water Access Y
View Creek/Stream
Roof Type Shingle
Accessibility 2+ Access Exits
Porch Deck(s)
Road Frontage Boro/Township
Total Parking Spaces 4
Garage N
Building
Lot Description Bulkheaded
Story 2
Foundation Pilings
Sewer Public Sewer
Water Public
Architectural Style Contemporary
Level or Stories 2
Additional Building Above Grade, Below Grade
Structure Type Dry Wall
New Construction N
Others
Senior Community No
Tax ID 31-00147 11-00034
Ownership Fee Simple
SqFt Source Estimated
Special Listing Condition Standard








