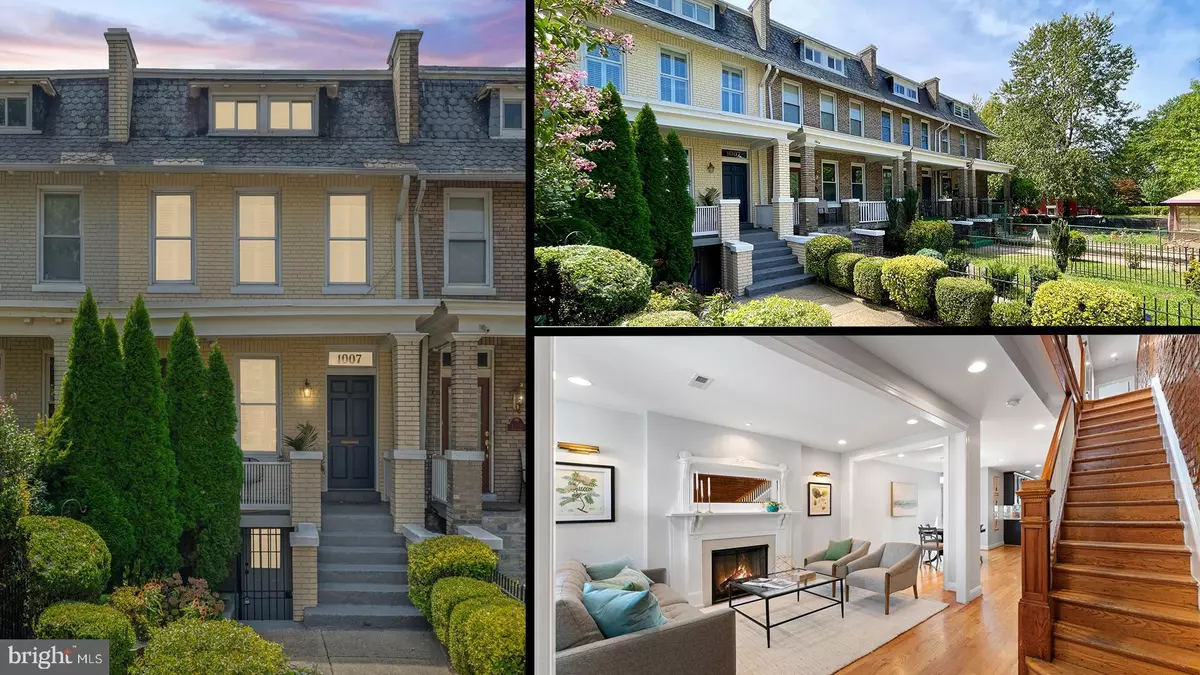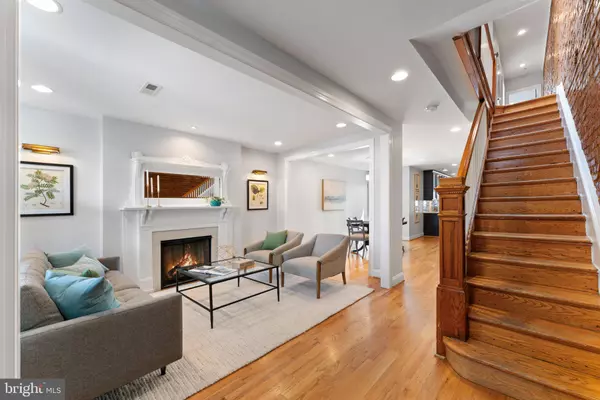1007 K ST NE Washington, DC 20002
4 Beds
4 Baths
2,356 SqFt
UPDATED:
12/18/2024 12:24 AM
Key Details
Property Type Townhouse
Sub Type Interior Row/Townhouse
Listing Status Active
Purchase Type For Sale
Square Footage 2,356 sqft
Price per Sqft $530
Subdivision H Street Corridor
MLS Listing ID DCDC2157822
Style Federal
Bedrooms 4
Full Baths 3
Half Baths 1
HOA Y/N N
Abv Grd Liv Area 1,664
Originating Board BRIGHT
Year Built 1917
Annual Tax Amount $9,441
Tax Year 2024
Lot Size 1,275 Sqft
Acres 0.03
Property Description
Open House Saturday 1:00-3:00PM or Call us for a private tour.
Location
State DC
County Washington
Zoning RF-1
Direction North
Rooms
Basement English, Front Entrance, Fully Finished, Interior Access, Rear Entrance
Interior
Interior Features 2nd Kitchen, Breakfast Area, Ceiling Fan(s), Crown Moldings, Family Room Off Kitchen, Floor Plan - Open, Kitchen - Gourmet, Primary Bath(s), Recessed Lighting, Skylight(s), Wood Floors
Hot Water Electric
Heating Forced Air
Cooling Central A/C
Flooring Hardwood, Marble, Ceramic Tile
Fireplaces Number 1
Fireplaces Type Gas/Propane, Mantel(s)
Equipment Oven/Range - Gas, Oven/Range - Electric
Furnishings No
Fireplace Y
Window Features Double Hung,Double Pane
Appliance Oven/Range - Gas, Oven/Range - Electric
Heat Source Natural Gas
Laundry Upper Floor, Lower Floor
Exterior
Exterior Feature Porch(es), Deck(s)
Garage Spaces 1.0
Fence Decorative, Wood, Privacy, Rear
Utilities Available Under Ground
Water Access N
View City
Accessibility None
Porch Porch(es), Deck(s)
Total Parking Spaces 1
Garage N
Building
Story 3
Foundation Concrete Perimeter
Sewer Public Sewer
Water Public
Architectural Style Federal
Level or Stories 3
Additional Building Above Grade, Below Grade
New Construction N
Schools
Elementary Schools Jo. Wilson
School District District Of Columbia Public Schools
Others
Pets Allowed Y
Senior Community No
Tax ID 0957//0044
Ownership Fee Simple
SqFt Source Assessor
Acceptable Financing Cash, Conventional, FHA, VA
Horse Property N
Listing Terms Cash, Conventional, FHA, VA
Financing Cash,Conventional,FHA,VA
Special Listing Condition Standard
Pets Allowed No Pet Restrictions







