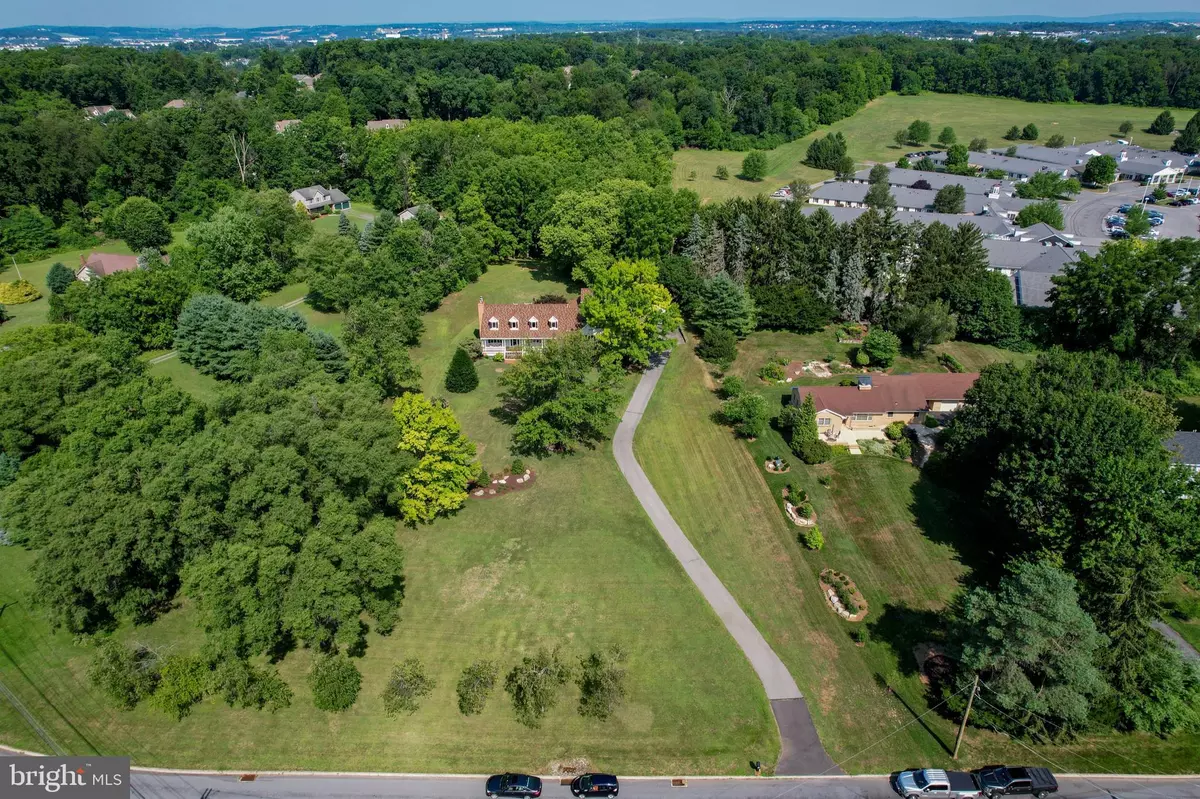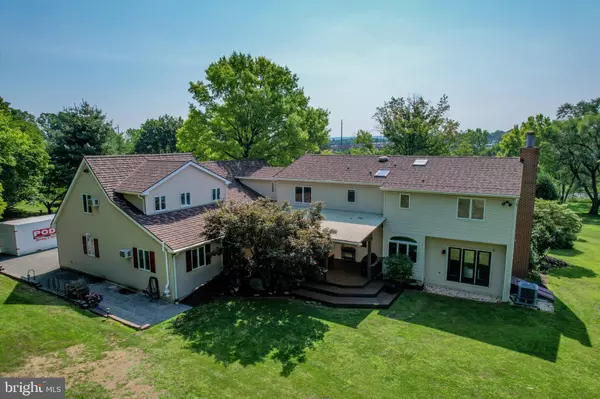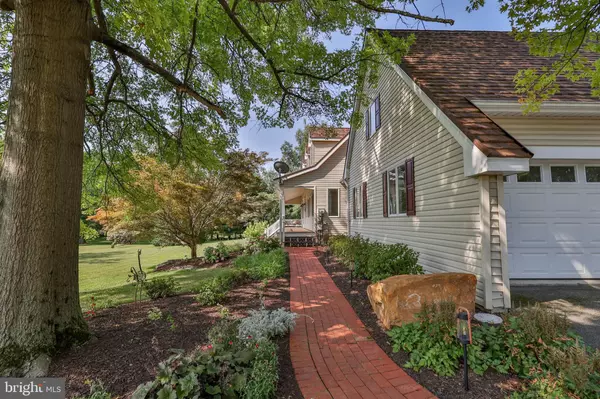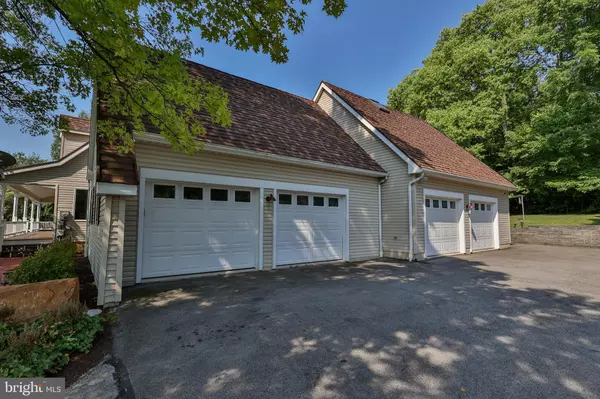5591 REPPERT LN Allentown, PA 18106
5 Beds
4 Baths
4,243 SqFt
UPDATED:
12/30/2024 03:08 PM
Key Details
Property Type Single Family Home
Sub Type Detached
Listing Status Active
Purchase Type For Sale
Square Footage 4,243 sqft
Price per Sqft $218
Subdivision None Available
MLS Listing ID PALH2009386
Style Cape Cod,Colonial
Bedrooms 5
Full Baths 3
Half Baths 1
HOA Y/N N
Abv Grd Liv Area 3,585
Originating Board BRIGHT
Year Built 1992
Annual Tax Amount $9,620
Tax Year 2023
Lot Size 3.218 Acres
Acres 3.22
Lot Dimensions 0.00 x 0.00
Property Description
Location
State PA
County Lehigh
Area Lower Macungie Twp (12311)
Zoning S-SUBURBAN
Rooms
Basement Full, Fully Finished, Heated, Improved, Outside Entrance, Shelving
Main Level Bedrooms 5
Interior
Interior Features Attic, Breakfast Area, Carpet, Ceiling Fan(s), Floor Plan - Traditional, Formal/Separate Dining Room, Kitchen - Eat-In, Kitchen - Gourmet, Kitchen - Island, Pantry, Upgraded Countertops, Walk-in Closet(s), Wet/Dry Bar, Wine Storage
Hot Water Electric
Heating Heat Pump - Oil BackUp
Cooling Central A/C
Flooring Carpet, Engineered Wood
Fireplaces Number 2
Inclusions Washer/Dryer, Refrigerators. All Kitchen appliances
Fireplace Y
Heat Source Electric, Oil
Laundry Main Floor
Exterior
Exterior Feature Deck(s), Porch(es)
Parking Features Garage Door Opener, Garage - Side Entry, Built In
Garage Spaces 4.0
Fence Invisible
Water Access N
View Trees/Woods
Roof Type Metal
Accessibility None
Porch Deck(s), Porch(es)
Attached Garage 4
Total Parking Spaces 4
Garage Y
Building
Story 2
Foundation Block
Sewer On Site Septic
Water Well
Architectural Style Cape Cod, Colonial
Level or Stories 2
Additional Building Above Grade, Below Grade
New Construction N
Schools
School District East Penn
Others
Pets Allowed Y
Senior Community No
Tax ID 547546460273-00001
Ownership Fee Simple
SqFt Source Assessor
Special Listing Condition Standard
Pets Allowed No Pet Restrictions







