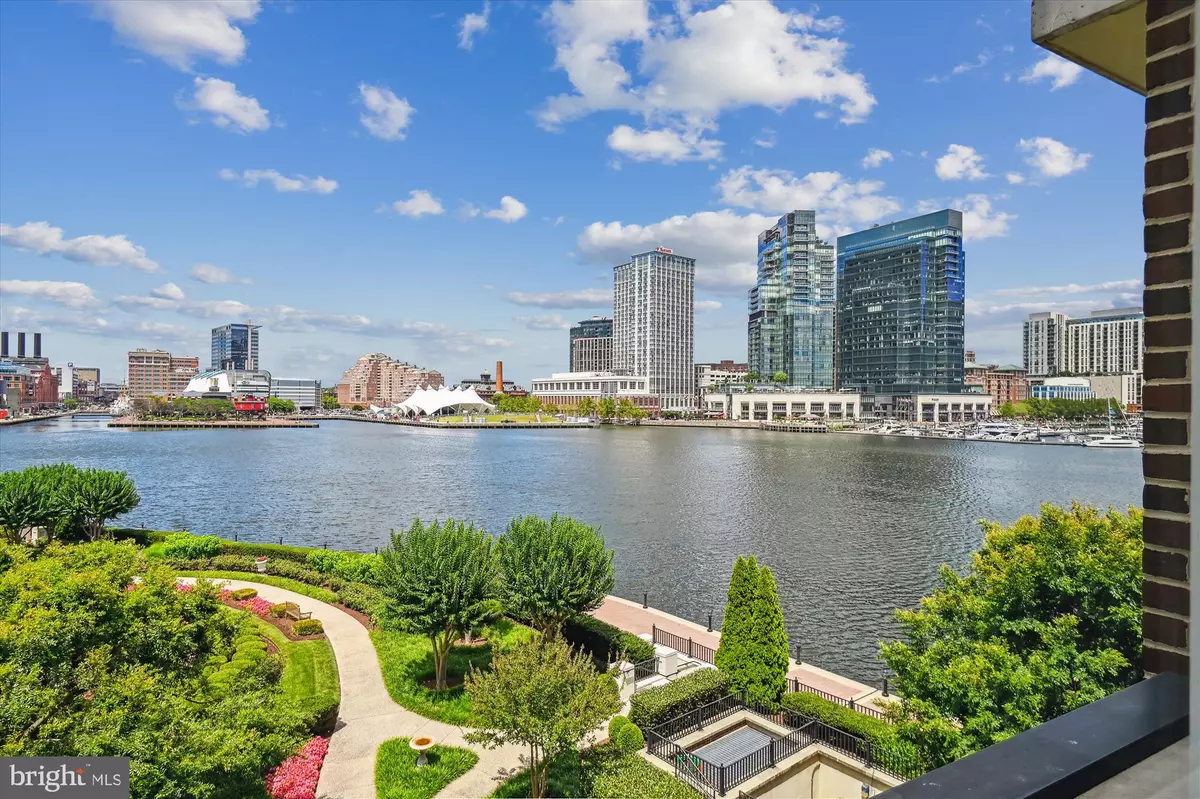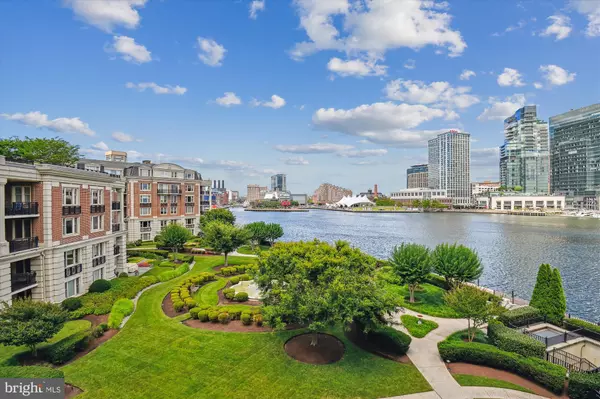801 KEY HWY #453 Baltimore, MD 21230
2 Beds
2 Baths
1,649 SqFt
UPDATED:
12/16/2024 08:19 PM
Key Details
Property Type Condo
Sub Type Condo/Co-op
Listing Status Active
Purchase Type For Sale
Square Footage 1,649 sqft
Price per Sqft $363
Subdivision The Ritz-Carlton Residences
MLS Listing ID MDBA2130842
Style Other
Bedrooms 2
Full Baths 2
Condo Fees $1,990/mo
HOA Y/N N
Abv Grd Liv Area 1,649
Originating Board BRIGHT
Year Built 2007
Annual Tax Amount $10,117
Tax Year 2022
Property Description
Location
State MD
County Baltimore City
Zoning C-2*
Rooms
Main Level Bedrooms 2
Interior
Interior Features Combination Dining/Living, Elevator, Entry Level Bedroom, Floor Plan - Open, Kitchen - Gourmet, Primary Bath(s), Recessed Lighting, Bathroom - Soaking Tub, Bathroom - Stall Shower, Upgraded Countertops, Walk-in Closet(s), Wood Floors
Hot Water Natural Gas
Heating Forced Air
Cooling Central A/C
Equipment Built-In Microwave, Cooktop, Dishwasher, Disposal, Dryer, Oven - Wall, Oven/Range - Gas, Washer
Appliance Built-In Microwave, Cooktop, Dishwasher, Disposal, Dryer, Oven - Wall, Oven/Range - Gas, Washer
Heat Source Electric
Exterior
Parking Features Covered Parking
Garage Spaces 2.0
Amenities Available Concierge, Elevator, Exercise Room, Fitness Center, Game Room, Jog/Walk Path, Meeting Room, Party Room, Pool - Indoor, Reserved/Assigned Parking, Security, Swimming Pool
Water Access Y
Accessibility Elevator
Attached Garage 2
Total Parking Spaces 2
Garage Y
Building
Story 1
Unit Features Mid-Rise 5 - 8 Floors
Sewer Public Sewer
Water Public
Architectural Style Other
Level or Stories 1
Additional Building Above Grade, Below Grade
New Construction N
Schools
School District Baltimore City Public Schools
Others
Pets Allowed Y
HOA Fee Include Ext Bldg Maint,Gas,Lawn Maintenance,Management,Parking Fee,Pool(s),Reserve Funds,Other
Senior Community No
Tax ID 0324131922 824
Ownership Condominium
Special Listing Condition Standard
Pets Allowed Breed Restrictions, Size/Weight Restriction







