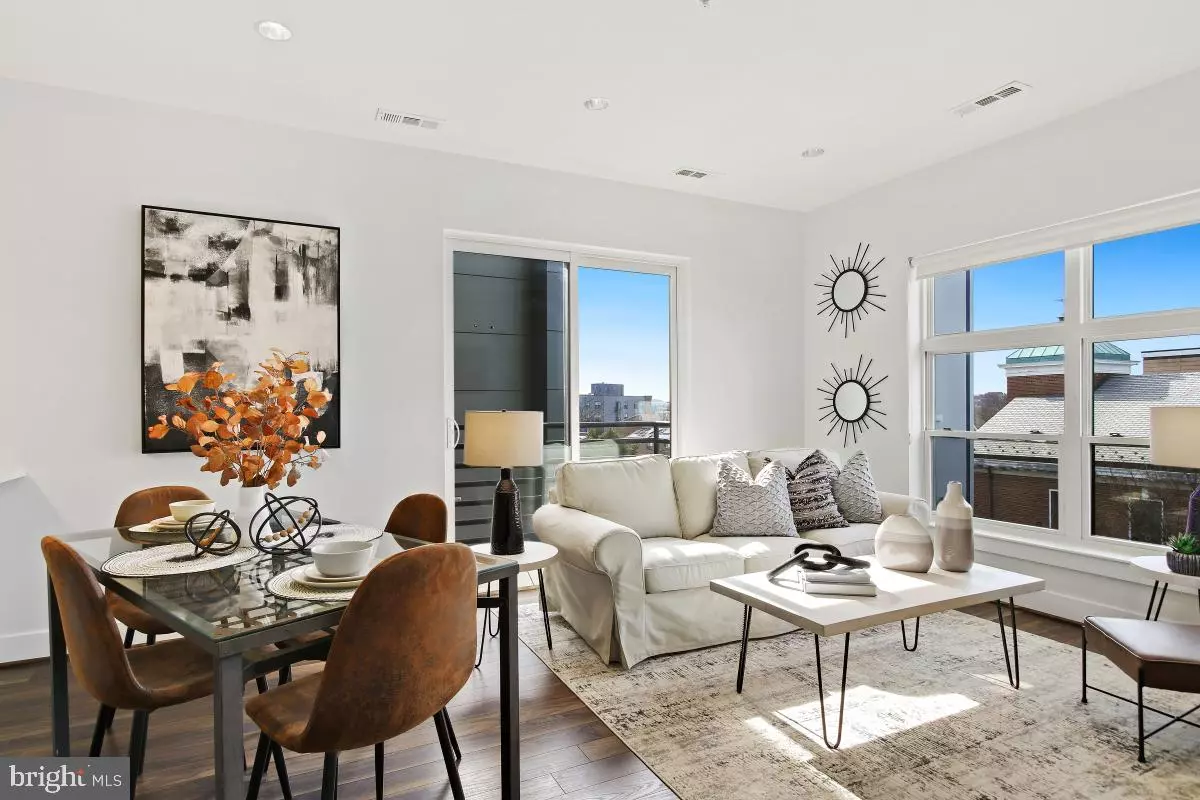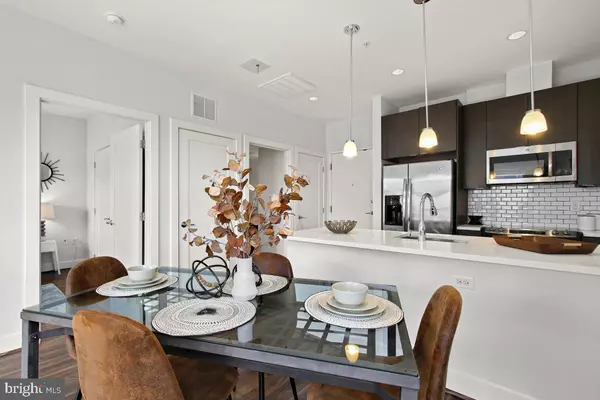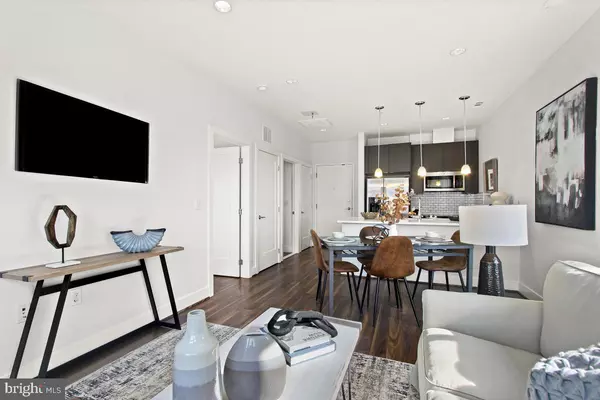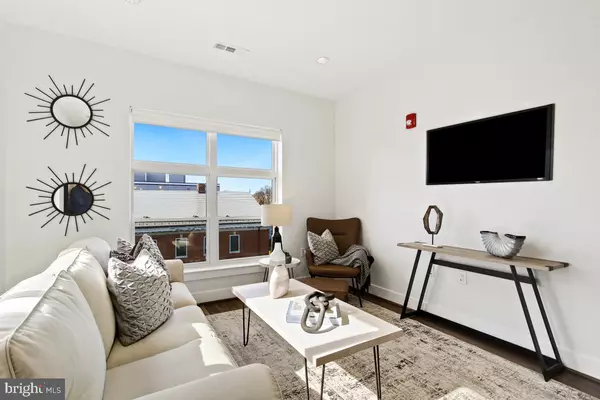1111 ORREN ST NE #408 Washington, DC 20002
1 Bed
1 Bath
521 SqFt
UPDATED:
12/06/2024 08:27 AM
Key Details
Property Type Condo
Sub Type Condo/Co-op
Listing Status Active
Purchase Type For Sale
Square Footage 521 sqft
Price per Sqft $631
Subdivision Trinidad
MLS Listing ID DCDC2130618
Style Art Deco
Bedrooms 1
Full Baths 1
Condo Fees $344/mo
HOA Y/N N
Abv Grd Liv Area 521
Originating Board BRIGHT
Year Built 2016
Annual Tax Amount $2,421
Tax Year 2024
Property Description
Location
State DC
County Washington
Zoning MU-4
Rooms
Main Level Bedrooms 1
Interior
Hot Water Electric
Heating Central
Cooling Central A/C
Equipment Built-In Microwave, Dishwasher, Disposal, Dryer, Oven/Range - Electric, Refrigerator, Washer, Washer - Front Loading, Washer/Dryer Stacked, Water Heater, Dryer - Front Loading
Fireplace N
Appliance Built-In Microwave, Dishwasher, Disposal, Dryer, Oven/Range - Electric, Refrigerator, Washer, Washer - Front Loading, Washer/Dryer Stacked, Water Heater, Dryer - Front Loading
Heat Source Electric
Exterior
Amenities Available Common Grounds, Elevator, Exercise Room, Party Room, Recreational Center, Meeting Room
Water Access N
Accessibility Elevator
Garage N
Building
Story 1
Unit Features Mid-Rise 5 - 8 Floors
Sewer Public Sewer
Water Public
Architectural Style Art Deco
Level or Stories 1
Additional Building Above Grade, Below Grade
New Construction N
Schools
School District District Of Columbia Public Schools
Others
Pets Allowed Y
HOA Fee Include Common Area Maintenance,Custodial Services Maintenance,Ext Bldg Maint,Management,Recreation Facility,Trash,Water,Snow Removal
Senior Community No
Tax ID 4068//2045
Ownership Condominium
Special Listing Condition Standard
Pets Allowed Dogs OK, Cats OK, Number Limit, Size/Weight Restriction







