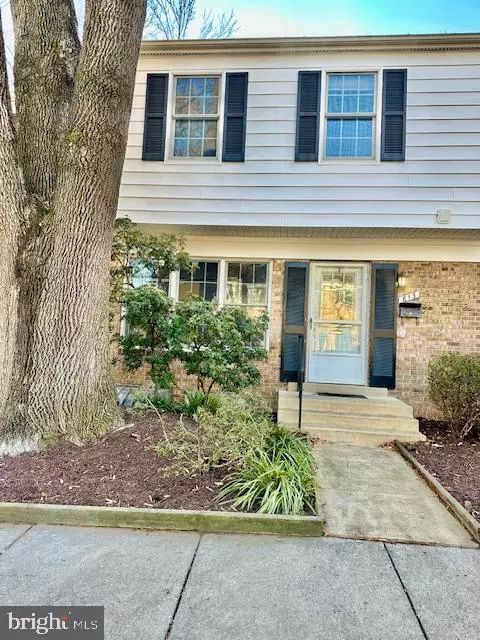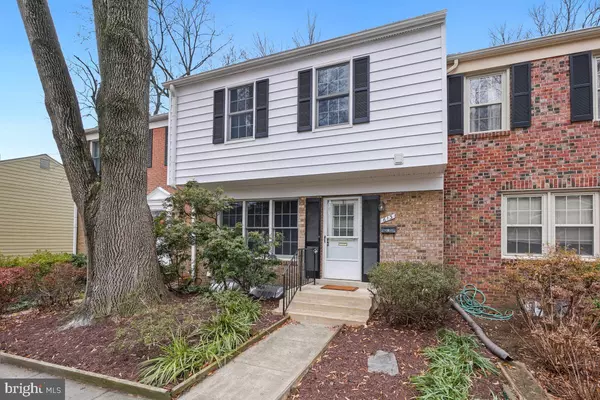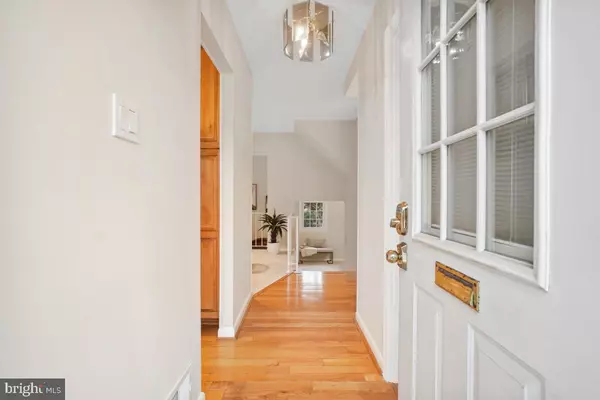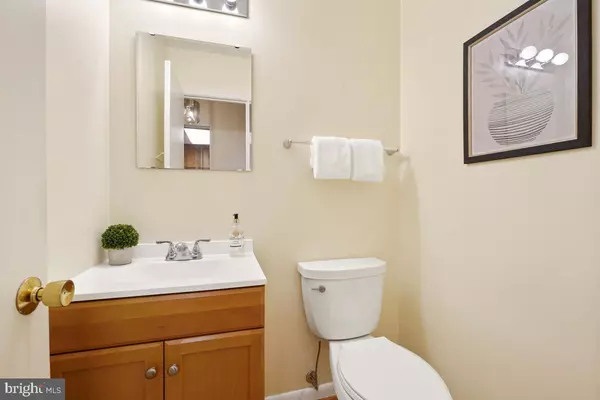$675,000
$619,900
8.9%For more information regarding the value of a property, please contact us for a free consultation.
613 NORTHCLIFFE DR Rockville, MD 20850
4 Beds
3 Baths
1,496 SqFt
Key Details
Sold Price $675,000
Property Type Townhouse
Sub Type Interior Row/Townhouse
Listing Status Sold
Purchase Type For Sale
Square Footage 1,496 sqft
Price per Sqft $451
Subdivision Rockshire Townhomes
MLS Listing ID MDMC2157536
Sold Date 01/08/25
Style Traditional
Bedrooms 4
Full Baths 2
Half Baths 1
HOA Fees $83/mo
HOA Y/N Y
Abv Grd Liv Area 1,496
Originating Board BRIGHT
Year Built 1971
Annual Tax Amount $7,387
Tax Year 2024
Lot Size 1,606 Sqft
Acres 0.04
Property Description
RARE 4 BEDROOM/ 2.5 BATHROOM ON UPPER LEVEL! Nestled in the much sought-after Rockshire community, this spectacular townhouse is both spacious and charming! Meticulously maintained, freshly painted with brand-new carpeting throughout. Gleaming wood floors flow through the foyer and kitchen. The updated eat-in kitchen offers granite countertops, stainless steel appliances and a sunny bay window. The main level boasts a spacious dining room that flows into a step down living room, perfect for entertaining. A powder room and coat closet complete the main floor. The upper level hosts a generous primary suite with a large walk-in closet, an en suite bathroom with brand new glass shower doors and a separate sink and vanity area. Three additional bedrooms and a full hall bathroom round out the upper level. Follow the carpeted staircases down to the lower level and you'll find a fully equipped workshop (tools convey if desired), an expansive laundry/storage room, and a sun drenched recreation room with sliding glass doors leading to a fenced private, fenced patio and backyard. Two assigned parking spaces, located directly in front of the unit. This idyllic treelined community offers walking paths, playgrounds, picnic areas and a community pool. Located just blocks from Wootton High School, close to public transportation and easy access to I-270. A MUST SEE! This listing won't last long!
Location
State MD
County Montgomery
Zoning R90
Rooms
Basement Walkout Level, Workshop, Interior Access, Improved, Heated, Fully Finished
Interior
Hot Water Electric, Natural Gas
Heating Forced Air
Cooling Central A/C
Fireplace N
Heat Source Natural Gas
Exterior
Garage Spaces 2.0
Parking On Site 2
Fence Fully, Privacy
Water Access N
Accessibility None
Total Parking Spaces 2
Garage N
Building
Story 3
Foundation Concrete Perimeter
Sewer Public Sewer
Water Public
Architectural Style Traditional
Level or Stories 3
Additional Building Above Grade, Below Grade
New Construction N
Schools
School District Montgomery County Public Schools
Others
Senior Community No
Tax ID 160400244692
Ownership Fee Simple
SqFt Source Assessor
Special Listing Condition Standard
Read Less
Want to know what your home might be worth? Contact us for a FREE valuation!

Our team is ready to help you sell your home for the highest possible price ASAP

Bought with Kiran Kumar • Samson Properties






